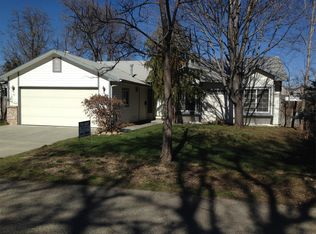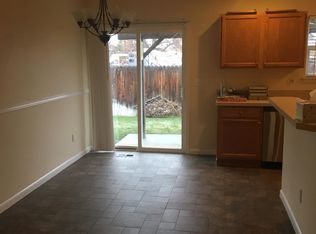Sold
Price Unknown
418 W Howe St, Boise, ID 83706
2beds
1baths
1,143sqft
Single Family Residence
Built in 1950
0.25 Acres Lot
$504,800 Zestimate®
$--/sqft
$1,807 Estimated rent
Home value
$504,800
$469,000 - $540,000
$1,807/mo
Zestimate® history
Loading...
Owner options
Explore your selling options
What's special
Tucked away in a quiet pocket of SE Boise, this storybook 1950s cottage blends timeless charm with thoughtful care—just blocks from the Greenbelt, BSU, and downtown. Set on ¼ acre, the property features a seasonal creek with a quaint footbridge, mature trees, and two sheds for added storage. A cheerful front door welcomes you into a warm, inviting space filled with natural light. Inside, you'll find original hardwood floors, a floor-to-ceiling brick fireplace, and large updated windows with classic plantation shutters. The kitchen stays true to its vintage roots, offering nostalgic character. Two spacious bedrooms and a flexible bonus room provide options for guests, hobbies, or working from home. The backyard includes an extended patio, raised garden beds, a dog run, and a level lawn, offering room to relax or possibly add an ADU or expand the home with city approval. With a newer roof, fresh interior and exterior paint, and a location that offers both peace and convenience, this home is a rare find.
Zillow last checked: 8 hours ago
Listing updated: September 09, 2025 at 10:18am
Listed by:
Jennifer Bybee 208-572-2889,
Stack Rock Realty LLC
Bought with:
Katrina Wehr
Stack Rock Realty LLC
Source: IMLS,MLS#: 98955746
Facts & features
Interior
Bedrooms & bathrooms
- Bedrooms: 2
- Bathrooms: 1
- Main level bathrooms: 1
- Main level bedrooms: 2
Primary bedroom
- Level: Main
- Area: 264
- Dimensions: 22 x 12
Bedroom 2
- Level: Main
- Area: 110
- Dimensions: 10 x 11
Kitchen
- Level: Main
Living room
- Level: Main
Heating
- Electric, Forced Air
Cooling
- Central Air
Appliances
- Included: Gas Water Heater, Tank Water Heater, Dishwasher, Disposal, Oven/Range Freestanding, Refrigerator
Features
- Bed-Master Main Level, Den/Office, Rec/Bonus, Pantry, Number of Baths Main Level: 1, Bonus Room Level: Main
- Flooring: Hardwood, Carpet
- Has basement: No
- Number of fireplaces: 1
- Fireplace features: One, Pellet Stove
Interior area
- Total structure area: 1,143
- Total interior livable area: 1,143 sqft
- Finished area above ground: 1,143
- Finished area below ground: 0
Property
Parking
- Total spaces: 2
- Parking features: Carport
- Carport spaces: 2
Features
- Levels: One
- Patio & porch: Covered Patio/Deck
- Exterior features: Dog Run
- Fencing: Full,Wire,Wood
Lot
- Size: 0.25 Acres
- Dimensions: ~200 x ~55
- Features: 10000 SF - .49 AC, Garden, Auto Sprinkler System, Full Sprinkler System, Pressurized Irrigation Sprinkler System
Details
- Additional structures: Shed(s)
- Parcel number: R7192000060
Construction
Type & style
- Home type: SingleFamily
- Property subtype: Single Family Residence
Materials
- Frame
- Foundation: Crawl Space
- Roof: Composition
Condition
- Year built: 1950
Utilities & green energy
- Water: Public
- Utilities for property: Sewer Connected
Community & neighborhood
Location
- Region: Boise
- Subdivision: Priest/M R/Re S
Other
Other facts
- Listing terms: Cash,Conventional,FHA,VA Loan
- Ownership: Fee Simple,Fractional Ownership: No
- Road surface type: Paved
Price history
Price history is unavailable.
Public tax history
| Year | Property taxes | Tax assessment |
|---|---|---|
| 2025 | $2,554 +5.2% | $489,400 +20.4% |
| 2024 | $2,428 -26.2% | $406,400 +7.1% |
| 2023 | $3,290 +27.7% | $379,300 -24.6% |
Find assessor info on the county website
Neighborhood: Southeast Boise
Nearby schools
GreatSchools rating
- 3/10Garfield Elementary SchoolGrades: PK-6Distance: 0.4 mi
- 8/10East Junior High SchoolGrades: 7-9Distance: 4.2 mi
- 9/10Timberline High SchoolGrades: 10-12Distance: 1.3 mi
Schools provided by the listing agent
- Elementary: Garfield
- Middle: East Jr
- High: Timberline
- District: Boise School District #1
Source: IMLS. This data may not be complete. We recommend contacting the local school district to confirm school assignments for this home.

