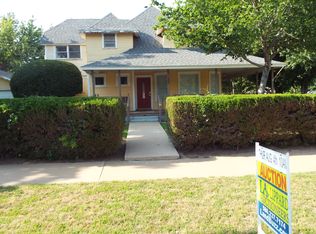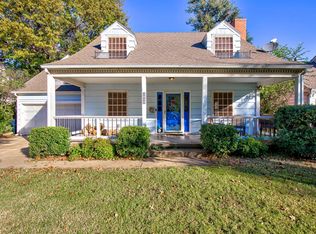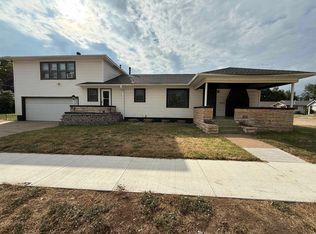REDUCED What a beauty. If you enjoy absolutely gorgeous Oak Wood, an authentic curved beautiful staircase... This one you will have to see to appreciate. This home was built in 1905, before Okla. Statehood. Charming, is an understatement. The Parlor and the Formal Dining room are simply lovely. So many extras, crown molding and plate rail are just a few things to mention. This home was converted to a bed and breakfast a few years ago, so each bedroom has a complete bath. Once again, there is simply too much charm to describe this beauty. Please call for a private showing so you too can appreciate this charming home with all the amenities of the perfect colonial home. The Garage was also converted to a bed/bath. This addition adds so much more space and an exrra bed and bath.
For sale
$174,900
418 W Maple Ave, Enid, OK 73701
4beds
2,848sqft
Est.:
Single Family Residence
Built in ----
-- sqft lot
$-- Zestimate®
$61/sqft
$-- HOA
What's special
- 316 days |
- 542 |
- 39 |
Zillow last checked: 8 hours ago
Listing updated: October 07, 2025 at 12:19pm
Listed by:
Pat Cronkhite 580-541-0330,
ReMax Premier
Source: Northwest Oklahoma AOR,MLS#: 20250088
Tour with a local agent
Facts & features
Interior
Bedrooms & bathrooms
- Bedrooms: 4
- Bathrooms: 5
- Full bathrooms: 4
- 1/2 bathrooms: 1
Dining room
- Features: Formal Dining, Living/Dining Combo, Kitchen/Dining Combo
Heating
- Central
Cooling
- Electric, Window Unit(s)
Appliances
- Included: Freestanding Oven/Range, Dishwasher, Vented Exhaust Fan, Refrigerator
Features
- Ceiling Fan(s), Pantry, Entrance Foyer, Formal Living, Recreation Room, Study/Den, Downstairs Bedroom, Inside Utility
- Flooring: Some Carpeting, Hardwood
- Basement: Unfinished
Interior area
- Total interior livable area: 2,848 sqft
- Finished area above ground: 2,848
Property
Parking
- Parking features: Over-Garage Apartment, No Garage
- Has garage: Yes
Features
- Entry location: Central Entry,Living Room Ent.
- Patio & porch: Patio, Covered
- Fencing: Partial
Lot
- Features: Trees, Corner Lot
Details
- Parcel number: 240010263
- Zoning: res
Construction
Type & style
- Home type: SingleFamily
- Architectural style: Colonial
- Property subtype: Single Family Residence
Materials
- Wood Siding, Vinyl Siding, Frame
- Foundation: Raised
- Roof: Composition,Gable
Condition
- 71 Years or More
- New construction: No
Utilities & green energy
- Sewer: Public Sewer
- Water: Public
Community & HOA
Community
- Subdivision: Kenwood Addition
Location
- Region: Enid
Financial & listing details
- Price per square foot: $61/sqft
- Tax assessed value: $172,717
- Annual tax amount: $2,235
- Price range: $174.9K - $174.9K
- Date on market: 1/27/2025
- Listing terms: Conventional,Cash
- Road surface type: Concrete
Estimated market value
Not available
Estimated sales range
Not available
$1,754/mo
Price history
Price history
| Date | Event | Price |
|---|---|---|
| 7/31/2025 | Price change | $174,900-5.5%$61/sqft |
Source: | ||
| 1/27/2025 | Listed for sale | $185,000+34.1%$65/sqft |
Source: | ||
| 9/7/2016 | Sold | $138,000$48/sqft |
Source: Public Record Report a problem | ||
Public tax history
Public tax history
| Year | Property taxes | Tax assessment |
|---|---|---|
| 2024 | $2,235 +3% | $21,590 +5% |
| 2023 | $2,170 -0.4% | $20,562 +0.9% |
| 2022 | $2,179 +5.6% | $20,374 +5% |
Find assessor info on the county website
BuyAbility℠ payment
Est. payment
$869/mo
Principal & interest
$678
Property taxes
$130
Home insurance
$61
Climate risks
Neighborhood: 73701
Nearby schools
GreatSchools rating
- 6/10Monroe Elementary SchoolGrades: PK-5Distance: 1.4 mi
- 6/10Emerson Middle SchoolGrades: 6-8Distance: 0.2 mi
- 4/10Enid High SchoolGrades: 9-12Distance: 0.8 mi
- Loading
- Loading




