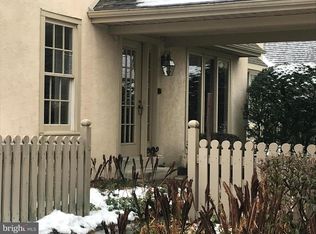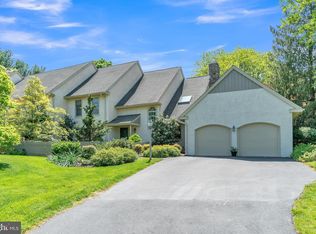Sold for $765,000
$765,000
418 Waynesbrooke Rd, Berwyn, PA 19312
3beds
2,608sqft
Single Family Residence
Built in 1986
1,679 Square Feet Lot
$825,800 Zestimate®
$293/sqft
$3,272 Estimated rent
Home value
$825,800
$768,000 - $900,000
$3,272/mo
Zestimate® history
Loading...
Owner options
Explore your selling options
What's special
Charming updated home in Waynesbrooke West. 3 bedrooms 2.5 bathrooms. Private setting. Wonderful community.
Zillow last checked: 8 hours ago
Listing updated: August 01, 2025 at 05:08pm
Listed by:
Brandon Whitaker 610-983-8383,
Long & Foster Real Estate, Inc.
Bought with:
Kendra Spatacco, RS371256
KW Empower
Source: Bright MLS,MLS#: PACT2095514
Facts & features
Interior
Bedrooms & bathrooms
- Bedrooms: 3
- Bathrooms: 3
- Full bathrooms: 2
- 1/2 bathrooms: 1
Primary bedroom
- Level: Upper
- Area: 260 Square Feet
- Dimensions: 13 X 20
Primary bedroom
- Level: Unspecified
Bedroom 1
- Level: Upper
- Area: 154 Square Feet
- Dimensions: 11 X 14
Bedroom 2
- Level: Upper
- Area: 182 Square Feet
- Dimensions: 13 X 14
Dining room
- Level: Main
- Area: 132 Square Feet
- Dimensions: 11 X 12
Family room
- Level: Main
- Area: 234 Square Feet
- Dimensions: 13 X 18
Kitchen
- Level: Main
- Area: 238 Square Feet
- Dimensions: 14 X 17
Laundry
- Level: Main
- Area: 48 Square Feet
- Dimensions: 8 X 6
Living room
- Level: Main
- Area: 221 Square Feet
- Dimensions: 13 X 17
Heating
- Forced Air, Natural Gas
Cooling
- Central Air, Electric
Appliances
- Included: Gas Water Heater
- Laundry: Main Level, Laundry Room
Features
- Breakfast Area
- Flooring: Wood, Carpet
- Has basement: No
- Number of fireplaces: 1
Interior area
- Total structure area: 2,608
- Total interior livable area: 2,608 sqft
- Finished area above ground: 2,608
Property
Parking
- Parking features: Other
Accessibility
- Accessibility features: None
Features
- Levels: Two
- Stories: 2
- Patio & porch: Patio
- Pool features: None
Lot
- Size: 1,679 sqft
Details
- Additional structures: Above Grade
- Parcel number: 5502 0433
- Zoning: RESIDENTIAL
- Special conditions: Standard
Construction
Type & style
- Home type: SingleFamily
- Architectural style: Carriage House
- Property subtype: Single Family Residence
- Attached to another structure: Yes
Materials
- Stucco, Wood Siding, Stone
- Foundation: Crawl Space
- Roof: Asphalt
Condition
- New construction: No
- Year built: 1986
- Major remodel year: 2011
Utilities & green energy
- Electric: 120/240V
- Sewer: Public Sewer
- Water: Public
- Utilities for property: Cable Available, Natural Gas Available, Electricity Available, Sewer Available, Water Available
Community & neighborhood
Location
- Region: Berwyn
- Subdivision: Waynesbrooke West
- Municipality: EASTTOWN TWP
HOA & financial
HOA
- Has HOA: Yes
- HOA fee: $623 monthly
- Services included: Snow Removal, Trash, All Ground Fee
- Association name: WAYNESBROOKE WEST
Other
Other facts
- Listing agreement: Exclusive Agency
- Ownership: Fee Simple
Price history
| Date | Event | Price |
|---|---|---|
| 8/1/2025 | Sold | $765,000-4.3%$293/sqft |
Source: | ||
| 6/7/2025 | Contingent | $799,000$306/sqft |
Source: | ||
| 5/16/2025 | Listed for sale | $799,000$306/sqft |
Source: | ||
| 5/12/2025 | Contingent | $799,000$306/sqft |
Source: | ||
| 4/23/2025 | Listed for sale | $799,000+121.9%$306/sqft |
Source: | ||
Public tax history
| Year | Property taxes | Tax assessment |
|---|---|---|
| 2025 | $8,263 +0.1% | $212,400 |
| 2024 | $8,258 +8.7% | $212,400 |
| 2023 | $7,600 +3.2% | $212,400 |
Find assessor info on the county website
Neighborhood: 19312
Nearby schools
GreatSchools rating
- 8/10Tredyffrin-Easttown Middle SchoolGrades: 5-8Distance: 1 mi
- 9/10Conestoga Senior High SchoolGrades: 9-12Distance: 1.1 mi
- 9/10Beaumont El SchoolGrades: K-4Distance: 1.1 mi
Schools provided by the listing agent
- Elementary: Beaumont
- Middle: Tredyffrin-easttown
- High: Conestoga Senior
- District: Tredyffrin-easttown
Source: Bright MLS. This data may not be complete. We recommend contacting the local school district to confirm school assignments for this home.
Get a cash offer in 3 minutes
Find out how much your home could sell for in as little as 3 minutes with a no-obligation cash offer.
Estimated market value$825,800
Get a cash offer in 3 minutes
Find out how much your home could sell for in as little as 3 minutes with a no-obligation cash offer.
Estimated market value
$825,800

