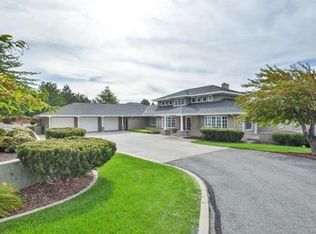The grand entry with sweeping staircase leads you to the sunken living room with amazing views of the city, river and valley. The enormous kitchen allows for plenty of preparation room for guests. This home has both formal and informal dining rooms. 2 sets of French doors opening to the private patio and in-ground pool. Master bedroom is elegant with columns and sitting area with fireplace and huge master bath with unique round shower. The study is rich with wood finishes. Bonus room over the garage. New exterior paint in 2013.
This property is off market, which means it's not currently listed for sale or rent on Zillow. This may be different from what's available on other websites or public sources.
