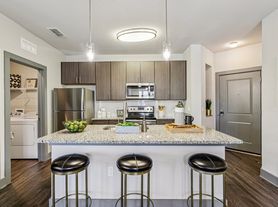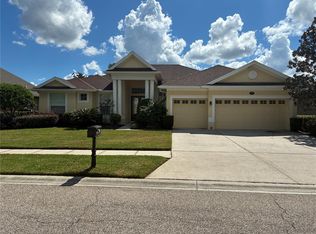Experience the pinnacle of modern living in the award-winning community of Starkey Ranch where elegance, innovation, and resort-style amenities converge. This exceptional residence is more than a home; it's a statement of refined taste and thoughtful design. Harnessing the power of state-of-the-art solar panels, this home delivers both sustainability and savings with an average monthly electric bill of just $60. A Tesla Powerwall backup battery ensures uninterrupted comfort, keeping life's essentials powered with ease during unexpected outages. Outside, the gas-heated pool and spa invites you to indulge in year-round relaxation, while a whole-house water filtration and softener system elevates every daily ritual to spa-like luxury. Step inside and be greeted by dramatic soaring ceilings and wide plank engineered wood floors that set the tone for refined living. Every detail has been carefully curated, from the custom mudroom drop zone with designer cabinetry to the well-appointed laundry room crafted for convenience. The first-floor primary suite offers a serene retreat, the second bedroom downstairs can be used as in in-law suite, while the upstairs loft presents endless possibilities whether envisioned as a family gathering space, private office, or stylish media lounge. Beyond the interiors, the expansive backyard provides a rare canvas for outdoor entertaining, sporting activities, or simply enjoying Florida's endless sunshine. Life in Starkey Ranch is unmatched. Residents enjoy miles of pristine nature trails, resort-style pools, dog parks, playgrounds, and top-rated schools, all just moments away from premier shopping, dining, and effortless access to major highways. Here, every day feels like a retreat. Please Note: Tenants are responsible for securing renter's insurance (covering personal belongings) and installing hurricane shutters when necessary. Included in rent: trash, lawn care, pool maintenance, pest control, and termite control making this a worry-free living experience.
House for rent
$6,200/mo
4180 Bonfire Dr, Odessa, FL 33556
5beds
3,457sqft
Price may not include required fees and charges.
Singlefamily
Available Sat Oct 25 2025
No pets
Central air, wall unit
Gas dryer hookup laundry
3 Attached garage spaces parking
Solar, central
What's special
Gas-heated pool and spaIn-law suiteWell-appointed laundry roomExpansive backyardDramatic soaring ceilingsFirst-floor primary suite
- 20 days |
- -- |
- -- |
Travel times
Renting now? Get $1,000 closer to owning
Unlock a $400 renter bonus, plus up to a $600 savings match when you open a Foyer+ account.
Offers by Foyer; terms for both apply. Details on landing page.
Facts & features
Interior
Bedrooms & bathrooms
- Bedrooms: 5
- Bathrooms: 5
- Full bathrooms: 4
- 1/2 bathrooms: 1
Heating
- Solar, Central
Cooling
- Central Air, Wall Unit
Appliances
- Included: Dishwasher, Disposal, Microwave, Oven, Range, Refrigerator
- Laundry: Gas Dryer Hookup, Hookups, Laundry Room, Washer Hookup
Features
- Cathedral Ceiling(s), Eat-in Kitchen, Exhaust Fan, In Wall Pest System, Individual Climate Control, Kitchen/Family Room Combo, Living Room/Dining Room Combo, Open Floorplan, Primary Bedroom Main Floor, Split Bedroom, Thermostat, Tray Ceiling(s), Walk-In Closet(s)
Interior area
- Total interior livable area: 3,457 sqft
Property
Parking
- Total spaces: 3
- Parking features: Attached, Driveway, Covered
- Has attached garage: Yes
- Details: Contact manager
Features
- Stories: 2
- Exterior features: Blinds, Cathedral Ceiling(s), Driveway, Eat-in Kitchen, Electric Vehicle Charging Station(s), Exhaust Fan, Garbage included in rent, Gas Dryer Hookup, Golf Carts OK, Grounds Care included in rent, Heated, Heating system: Central, Heating: Solar, In Wall Pest System, Irrigation System, Kitchen/Family Room Combo, Laundry Room, Lawn Care included in rent, Living Room/Dining Room Combo, Open Floorplan, Park, Pest Control included in rent, Pets - No, Playground, Pool, Pool Maintenance included in rent, Primary Bedroom Main Floor, Sidewalks, Solar Heat, Solar Hot Water Owned, Split Bedroom, Stephanie Triada, Thermostat, Tray Ceiling(s), Walk-In Closet(s), Washer Hookup, Water Filtration System, Water Softener, Window Treatments
- Has private pool: Yes
- Has spa: Yes
- Spa features: Hottub Spa
Details
- Parcel number: 2126170130002000030
Construction
Type & style
- Home type: SingleFamily
- Property subtype: SingleFamily
Condition
- Year built: 2021
Utilities & green energy
- Utilities for property: Garbage
Community & HOA
Community
- Features: Playground
HOA
- Amenities included: Pool
Location
- Region: Odessa
Financial & listing details
- Lease term: 12 Months
Price history
| Date | Event | Price |
|---|---|---|
| 9/18/2025 | Listed for rent | $6,200$2/sqft |
Source: Stellar MLS #W7879069 | ||
| 7/12/2021 | Sold | $654,737$189/sqft |
Source: Public Record | ||

