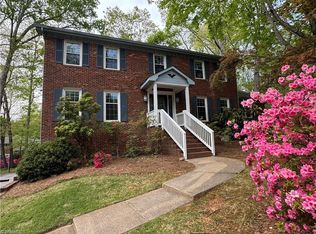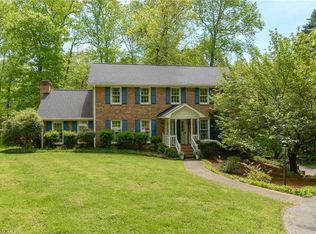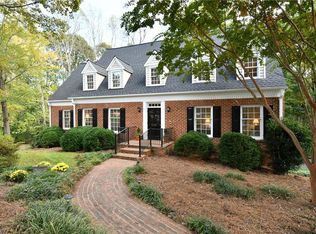Sold for $725,000 on 06/16/23
$725,000
4180 Dimholt Ct, Winston Salem, NC 27104
6beds
5,446sqft
Stick/Site Built, Residential, Single Family Residence
Built in 1980
0.84 Acres Lot
$810,500 Zestimate®
$--/sqft
$4,035 Estimated rent
Home value
$810,500
$762,000 - $867,000
$4,035/mo
Zestimate® history
Loading...
Owner options
Explore your selling options
What's special
Come home to your one-of-a-kind retreat w/ stunning views from almost every room in the house. Find your inspiration on this large private lot in desirable Sherwood Forest. Kitchen w/ huge cabinet pantry, generous countertop space, large breakfast area & homework station. Style your formal dining in the enormous Living Room or the Sunroom, or both! Keep the family close w/ 4 bedrooms on the ML, including a luxurious Primary Suite w/ walk-in closet & windows on 3 sides. Basement with curved corner fireplace, cedar closet, wet-bar, craft-counter & more. With its own private laundry space, the bsmt could easily be converted to secondary living quarters. Garage has been converted into an Art/Music Studio with stunning ceiling, easy-clean floor, tons of storage and wide open windows. Studio heated & cooled by Mini-Split w/ exhaust - not counted in square footage. With acceptable offer sellers will convert the space back to a true garage. See attached seller info sheet for more info!
Zillow last checked: 8 hours ago
Listing updated: April 11, 2024 at 08:49am
Listed by:
Carrera Poe Tyson 336-972-0998,
Mayberry Poe Realty
Bought with:
Susan Maier Colon, 252553
Berkshire Hathaway HomeServices Carolinas Realty
Source: Triad MLS,MLS#: 1105826 Originating MLS: Winston-Salem
Originating MLS: Winston-Salem
Facts & features
Interior
Bedrooms & bathrooms
- Bedrooms: 6
- Bathrooms: 4
- Full bathrooms: 4
- Main level bathrooms: 3
Primary bedroom
- Level: Main
- Dimensions: 15.33 x 18.75
Bedroom 2
- Level: Main
- Dimensions: 12 x 13.33
Bedroom 3
- Level: Main
- Dimensions: 13 x 16.67
Bedroom 4
- Level: Main
- Dimensions: 13.25 x 12
Bedroom 5
- Level: Basement
- Dimensions: 10.58 x 11
Bedroom 6
- Level: Basement
- Dimensions: 10.33 x 14.42
Breakfast
- Level: Main
- Dimensions: 9 x 9.67
Den
- Level: Basement
- Dimensions: 16 x 31
Entry
- Level: Main
- Dimensions: 14.33 x 8.25
Game room
- Level: Basement
- Dimensions: 7.5 x 21.58
Kitchen
- Level: Main
- Dimensions: 17 x 9.58
Laundry
- Level: Basement
- Dimensions: 15 x 18.5
Laundry
- Level: Main
- Dimensions: 6.25 x 7.92
Living room
- Level: Main
- Dimensions: 33.42 x 13.58
Other
- Level: Main
- Dimensions: 9.58 x 5.25
Other
- Level: Basement
- Dimensions: 15.83 x 10.5
Sunroom
- Level: Main
- Dimensions: 15.42 x 19.25
Heating
- Forced Air, Heat Pump, Zoned, Multiple Systems, Electric, Natural Gas
Cooling
- Central Air, Zoned
Appliances
- Included: Microwave, Oven, Convection Oven, Dishwasher, Double Oven, Gas Cooktop, Gas Water Heater
- Laundry: 2nd Dryer Connection, 2nd Washer Connection, Dryer Connection, In Basement, Main Level, Washer Hookup
Features
- Built-in Features, Ceiling Fan(s), Kitchen Island, Separate Shower, Solid Surface Counter, Vaulted Ceiling(s), Wet Bar
- Flooring: Carpet, Tile, Vinyl, Wood
- Basement: Finished, Basement
- Number of fireplaces: 2
- Fireplace features: Den, Living Room
Interior area
- Total structure area: 5,446
- Total interior livable area: 5,446 sqft
- Finished area above ground: 3,039
- Finished area below ground: 2,407
Property
Parking
- Total spaces: 2
- Parking features: Driveway, Garage, Attached
- Attached garage spaces: 2
- Has uncovered spaces: Yes
Features
- Levels: One
- Stories: 1
- Patio & porch: Porch
- Pool features: Community
Lot
- Size: 0.84 Acres
- Features: City Lot, Cul-De-Sac, Secluded
Details
- Additional structures: Storage
- Parcel number: 6805383695
- Zoning: RS9-S
- Special conditions: Owner Sale
Construction
Type & style
- Home type: SingleFamily
- Property subtype: Stick/Site Built, Residential, Single Family Residence
Materials
- Cement Siding, Wood Siding
Condition
- Year built: 1980
Utilities & green energy
- Sewer: Public Sewer
- Water: Public
Community & neighborhood
Location
- Region: Winston Salem
- Subdivision: Sherwood Forest
HOA & financial
HOA
- Has HOA: Yes
- HOA fee: $148 annually
Other
Other facts
- Listing agreement: Exclusive Right To Sell
Price history
| Date | Event | Price |
|---|---|---|
| 6/16/2023 | Sold | $725,000-6.5% |
Source: | ||
| 5/31/2023 | Pending sale | $775,000 |
Source: | ||
| 5/18/2023 | Listed for sale | $775,000+48.3% |
Source: | ||
| 4/4/2019 | Sold | $522,500-3.2% |
Source: | ||
| 2/12/2019 | Pending sale | $539,500$99/sqft |
Source: Leonard Ryden Burr Real Estate #916395 | ||
Public tax history
| Year | Property taxes | Tax assessment |
|---|---|---|
| 2025 | -- | $731,100 +57.5% |
| 2024 | $6,513 +6.7% | $464,300 +1.9% |
| 2023 | $6,102 +1.9% | $455,800 |
Find assessor info on the county website
Neighborhood: New Sherwood Forest
Nearby schools
GreatSchools rating
- 8/10Sherwood Forest ElementaryGrades: PK-5Distance: 1.8 mi
- 6/10Jefferson MiddleGrades: 6-8Distance: 1.6 mi
- 4/10Mount Tabor HighGrades: 9-12Distance: 2.4 mi
Get a cash offer in 3 minutes
Find out how much your home could sell for in as little as 3 minutes with a no-obligation cash offer.
Estimated market value
$810,500
Get a cash offer in 3 minutes
Find out how much your home could sell for in as little as 3 minutes with a no-obligation cash offer.
Estimated market value
$810,500


