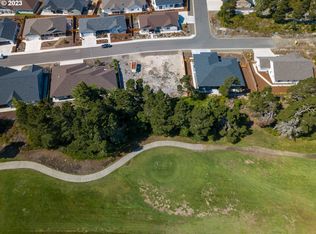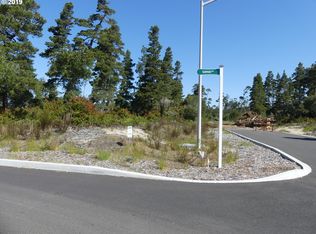Sold
$765,000
4180 Dunbar Way, Florence, OR 97439
3beds
2,000sqft
Residential, Single Family Residence
Built in 2019
10,018.8 Square Feet Lot
$771,800 Zestimate®
$383/sqft
$2,750 Estimated rent
Home value
$771,800
$733,000 - $810,000
$2,750/mo
Zestimate® history
Loading...
Owner options
Explore your selling options
What's special
This one-owner, 3-bedroom, 2-bathroom home in the Fairway Estates gated community sits adjacent to the Florence Golf Links on the picturesque Oregon coast. Built in 2019, the kitchen features granite countertops, stainless steel appliances, and a brand-new dishwasher. The eating bar is perfect for morning coffee or entertaining guests. The pass-through pantry offers both functionality and style. Vaulted ceilings throughout. Primary Bedroom Suite includes wall-to-wall carpet, walk-in closet and walk-in tile shower. The Guest rooms are situated at the opposite side of the home for additional privacy. Living room includes wall to wall carpet and electronics alcove. Sunroom off the dining room opens to covered backyard patio and fully fenced back yard. The utility room includes deep sink and opens to 3-bay garage, offering ample space for vehicle storage and additional storage needs. Two versatile rooms adjacent to the garage present opportunities for customization, whether transformed into additional living space or utilized as workshops
Zillow last checked: 8 hours ago
Listing updated: January 25, 2024 at 02:23am
Listed by:
Mary Reilly 541-912-4140,
Windermere RE Lane County,
Desiree Clifton 541-999-5223,
Windermere Real Estate Lane County
Bought with:
Jim Hoberg, 880700052
West Coast Real Estate Service
Source: RMLS (OR),MLS#: 23687188
Facts & features
Interior
Bedrooms & bathrooms
- Bedrooms: 3
- Bathrooms: 2
- Full bathrooms: 2
- Main level bathrooms: 2
Primary bedroom
- Features: Double Sinks, Vaulted Ceiling, Walkin Closet, Walkin Shower, Wallto Wall Carpet
- Level: Main
- Area: 270
- Dimensions: 18 x 15
Bedroom 2
- Features: Double Closet, Vaulted Ceiling, Wallto Wall Carpet
- Level: Main
- Area: 130
- Dimensions: 13 x 10
Bedroom 3
- Features: Double Closet, Vaulted Ceiling
- Level: Main
- Area: 130
- Dimensions: 13 x 10
Dining room
- Level: Main
- Area: 168
- Dimensions: 12 x 14
Kitchen
- Features: Eat Bar, Pantry, Granite
- Level: Main
- Area: 192
- Width: 12
Living room
- Features: Vaulted Ceiling, Wallto Wall Carpet
- Level: Main
- Area: 315
- Dimensions: 21 x 15
Heating
- Forced Air, Heat Pump
Cooling
- Heat Pump
Appliances
- Included: Free-Standing Refrigerator, Tank Water Heater
Features
- Vaulted Ceiling(s), Double Closet, Eat Bar, Pantry, Granite, Double Vanity, Walk-In Closet(s), Walkin Shower, Butlers Pantry
- Flooring: Wall to Wall Carpet, Tile
- Windows: Vinyl Frames, Skylight(s)
- Basement: Crawl Space
Interior area
- Total structure area: 2,000
- Total interior livable area: 2,000 sqft
Property
Parking
- Total spaces: 1
- Parking features: Driveway, Garage Door Opener, Attached
- Attached garage spaces: 1
- Has uncovered spaces: Yes
Accessibility
- Accessibility features: Garage On Main, Main Floor Bedroom Bath, One Level, Utility Room On Main, Walkin Shower, Accessibility
Features
- Levels: One
- Stories: 1
- Patio & porch: Covered Patio, Patio
- Exterior features: Exterior Entry
- Fencing: Fenced
- Has view: Yes
- View description: Trees/Woods
Lot
- Size: 10,018 sqft
- Features: Gated, Level, SqFt 10000 to 14999
Details
- Parcel number: 1897956
Construction
Type & style
- Home type: SingleFamily
- Property subtype: Residential, Single Family Residence
Materials
- Cement Siding
- Roof: Shake
Condition
- Resale
- New construction: No
- Year built: 2019
Utilities & green energy
- Sewer: Public Sewer
- Water: Public
- Utilities for property: Cable Connected
Community & neighborhood
Security
- Security features: Security Gate
Location
- Region: Florence
HOA & financial
HOA
- Has HOA: Yes
- HOA fee: $650 annually
- Amenities included: Gated
Other
Other facts
- Listing terms: Cash,Conventional,FHA,VA Loan
- Road surface type: Paved
Price history
| Date | Event | Price |
|---|---|---|
| 1/24/2024 | Sold | $765,000$383/sqft |
Source: | ||
Public tax history
| Year | Property taxes | Tax assessment |
|---|---|---|
| 2024 | $4,925 +2.8% | $356,042 +3% |
| 2023 | $4,791 +4.2% | $345,672 +3% |
| 2022 | $4,599 +2.1% | $335,604 +3% |
Find assessor info on the county website
Neighborhood: 97439
Nearby schools
GreatSchools rating
- 6/10Siuslaw Elementary SchoolGrades: K-5Distance: 1.4 mi
- 7/10Siuslaw Middle SchoolGrades: 6-8Distance: 1.2 mi
- 2/10Siuslaw High SchoolGrades: 9-12Distance: 1 mi
Schools provided by the listing agent
- Elementary: Siuslaw
- Middle: Siuslaw
- High: Siuslaw
Source: RMLS (OR). This data may not be complete. We recommend contacting the local school district to confirm school assignments for this home.

Get pre-qualified for a loan
At Zillow Home Loans, we can pre-qualify you in as little as 5 minutes with no impact to your credit score.An equal housing lender. NMLS #10287.
Sell for more on Zillow
Get a free Zillow Showcase℠ listing and you could sell for .
$771,800
2% more+ $15,436
With Zillow Showcase(estimated)
$787,236
