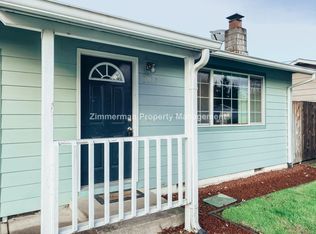Sold
$475,000
4180 Hyacinth St, Eugene, OR 97404
3beds
1,713sqft
Residential, Single Family Residence
Built in 1994
0.26 Acres Lot
$512,200 Zestimate®
$277/sqft
$2,496 Estimated rent
Home value
$512,200
$481,000 - $543,000
$2,496/mo
Zestimate® history
Loading...
Owner options
Explore your selling options
What's special
Located in a quiet Santa Clara neighborhood on a spacious .26-acre corner lot, this one-level home offers 3 bedrooms, 2 bathrooms, and an oversized 3-car garage with RV parking. Outside features mature landscaping, a fully fenced yard with a sprinkler system and patio. Inside, the home showcases a living room/dining room combo, a kitchen with gas cooking, a new oven, and a neighboring eating area that opens to a family room with a gas fireplace and a slider that opens to the backyard. The primary suite includes a walk-in closet, double sinks and a walk-in shower, additional bedrooms are sizeable and comfortable. Modern conveniences include forced air heating, central air cooling, and central vacuum. This home has everything you need for comfortable and convenient living.
Zillow last checked: 8 hours ago
Listing updated: June 24, 2024 at 08:56am
Listed by:
Angela Cherbas 541-914-8803,
Windermere RE Lane County
Bought with:
Mackenzie Solton, 201242806
JMG - Jason Mitchell Group
Source: RMLS (OR),MLS#: 24452138
Facts & features
Interior
Bedrooms & bathrooms
- Bedrooms: 3
- Bathrooms: 2
- Full bathrooms: 2
- Main level bathrooms: 2
Primary bedroom
- Features: Sliding Doors, Double Sinks, Suite, Vinyl Floor, Walkin Closet, Wallto Wall Carpet
- Level: Main
- Area: 182
- Dimensions: 13 x 14
Bedroom 2
- Features: Wallto Wall Carpet
- Level: Main
- Area: 150
- Dimensions: 10 x 15
Bedroom 3
- Features: Wallto Wall Carpet
- Level: Main
- Area: 144
- Dimensions: 12 x 12
Dining room
- Features: Living Room Dining Room Combo, Wallto Wall Carpet
- Level: Main
- Area: 132
- Dimensions: 11 x 12
Family room
- Features: Ceiling Fan, Fireplace Insert, Sliding Doors, Wallto Wall Carpet
- Level: Main
- Area: 252
- Dimensions: 14 x 18
Kitchen
- Features: Dishwasher, Disposal, Microwave, Builtin Oven, Free Standing Refrigerator, Vinyl Floor
- Level: Main
- Area: 156
- Width: 13
Living room
- Features: Living Room Dining Room Combo, Wallto Wall Carpet
- Level: Main
- Area: 208
- Dimensions: 13 x 16
Heating
- Forced Air
Cooling
- Central Air
Appliances
- Included: Built In Oven, Cooktop, Dishwasher, Disposal, Free-Standing Refrigerator, Microwave, Stainless Steel Appliance(s), Washer/Dryer, Gas Water Heater
- Laundry: Laundry Room
Features
- Ceiling Fan(s), Central Vacuum, Sink, Living Room Dining Room Combo, Double Vanity, Suite, Walk-In Closet(s)
- Flooring: Vinyl, Wall to Wall Carpet
- Doors: Sliding Doors
- Windows: Double Pane Windows, Vinyl Frames
- Basement: Crawl Space
- Number of fireplaces: 1
- Fireplace features: Gas, Insert
Interior area
- Total structure area: 1,713
- Total interior livable area: 1,713 sqft
Property
Parking
- Total spaces: 3
- Parking features: Driveway, RV Access/Parking, Attached, Oversized
- Attached garage spaces: 3
- Has uncovered spaces: Yes
Features
- Levels: One
- Stories: 1
- Patio & porch: Patio
- Exterior features: Yard
- Fencing: Fenced
Lot
- Size: 0.26 Acres
- Features: Corner Lot, Level, Sprinkler, SqFt 10000 to 14999
Details
- Additional structures: RVParking
- Parcel number: 1510492
Construction
Type & style
- Home type: SingleFamily
- Property subtype: Residential, Single Family Residence
Materials
- Brick, Cement Siding, Lap Siding
- Roof: Composition
Condition
- Resale
- New construction: No
- Year built: 1994
Utilities & green energy
- Gas: Gas
- Sewer: Public Sewer
- Water: Public
Community & neighborhood
Location
- Region: Eugene
Other
Other facts
- Listing terms: Cash,Conventional,FHA
- Road surface type: Paved
Price history
| Date | Event | Price |
|---|---|---|
| 6/24/2024 | Sold | $475,000+2.2%$277/sqft |
Source: | ||
| 6/12/2024 | Pending sale | $465,000$271/sqft |
Source: | ||
Public tax history
| Year | Property taxes | Tax assessment |
|---|---|---|
| 2025 | $6,698 +1.3% | $343,774 +3% |
| 2024 | $6,615 +2.6% | $333,762 +3% |
| 2023 | $6,446 +4% | $324,041 +3% |
Find assessor info on the county website
Neighborhood: Santa Clara
Nearby schools
GreatSchools rating
- 5/10Irving Elementary SchoolGrades: K-5Distance: 0.9 mi
- 2/10Shasta Middle SchoolGrades: 6-8Distance: 3 mi
- 4/10Willamette High SchoolGrades: 9-12Distance: 3 mi
Schools provided by the listing agent
- Elementary: Awbrey Park
- Middle: Madison
- High: North Eugene
Source: RMLS (OR). This data may not be complete. We recommend contacting the local school district to confirm school assignments for this home.

Get pre-qualified for a loan
At Zillow Home Loans, we can pre-qualify you in as little as 5 minutes with no impact to your credit score.An equal housing lender. NMLS #10287.
Sell for more on Zillow
Get a free Zillow Showcase℠ listing and you could sell for .
$512,200
2% more+ $10,244
With Zillow Showcase(estimated)
$522,444