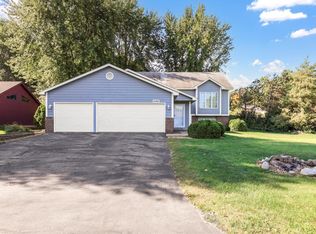Closed
$465,000
4180 Reading, Eagan, MN 55123
3beds
2,302sqft
Single Family Residence
Built in 1990
0.32 Acres Lot
$456,500 Zestimate®
$202/sqft
$2,873 Estimated rent
Home value
$456,500
$425,000 - $488,000
$2,873/mo
Zestimate® history
Loading...
Owner options
Explore your selling options
What's special
Outstanding two-story home in excellent condition! This home has been well cared for with extensive updating and upgrading- just move your furniture in and enjoy! See the supplements for a short list. Three bedrooms up, primary has a separate 3/4 bath, the large main level includes a living room, half bath in hallway, upgraded kitchen & appliances, informal kitchen eating area opens to large 16x38 deck, separate vaulted dining room - which could be additional living area (office/den), main floor family room with fireplace, finished walkout lower level with 3/4 bath and fireplace, expansive large lot with mature trees for privacy. The home is a destination at the end of a quiet street with a cul-de-sac-only blocks to Eagan High School, Northview Elementary, shopping, and freeway access.
Zillow last checked: 8 hours ago
Listing updated: August 25, 2025 at 08:20am
Listed by:
John M Mazzara 612-386-7027,
RE/MAX Results
Bought with:
Amy S Piggee
RE/MAX Results
Maxwell Piggee
Source: NorthstarMLS as distributed by MLS GRID,MLS#: 6721208
Facts & features
Interior
Bedrooms & bathrooms
- Bedrooms: 3
- Bathrooms: 4
- Full bathrooms: 1
- 3/4 bathrooms: 2
- 1/2 bathrooms: 1
Bedroom 1
- Level: Upper
- Area: 99 Square Feet
- Dimensions: 11x9
Bedroom 2
- Level: Upper
- Area: 90 Square Feet
- Dimensions: 10x9
Bedroom 3
- Level: Upper
- Area: 168 Square Feet
- Dimensions: 14x12
Deck
- Level: Main
- Area: 608 Square Feet
- Dimensions: 16x38
Dining room
- Level: Main
- Area: 132 Square Feet
- Dimensions: 12x11
Family room
- Level: Main
- Area: 176 Square Feet
- Dimensions: 16x11
Family room
- Level: Lower
- Area: 352 Square Feet
- Dimensions: 32x11
Informal dining room
- Level: Main
- Area: 88 Square Feet
- Dimensions: 11x8
Kitchen
- Level: Main
- Area: 99 Square Feet
- Dimensions: 11x9
Living room
- Level: Main
- Area: 154 Square Feet
- Dimensions: 14x11
Utility room
- Level: Lower
Heating
- Forced Air
Cooling
- Central Air
Appliances
- Included: Dishwasher, Dryer, Gas Water Heater, Range, Refrigerator, Washer
Features
- Basement: Block,Finished,Full,Walk-Out Access
- Number of fireplaces: 2
- Fireplace features: Family Room, Gas, Living Room, Wood Burning
Interior area
- Total structure area: 2,302
- Total interior livable area: 2,302 sqft
- Finished area above ground: 1,598
- Finished area below ground: 704
Property
Parking
- Total spaces: 2
- Parking features: Attached, Asphalt, Garage Door Opener
- Attached garage spaces: 2
- Has uncovered spaces: Yes
- Details: Garage Dimensions (21x20)
Accessibility
- Accessibility features: None
Features
- Levels: Two
- Stories: 2
- Patio & porch: Deck
- Pool features: None
- Fencing: None
Lot
- Size: 0.32 Acres
- Dimensions: 111 x 53 x 98 x 115
- Features: Many Trees
Details
- Foundation area: 960
- Parcel number: 107250001140
- Zoning description: Residential-Single Family
Construction
Type & style
- Home type: SingleFamily
- Property subtype: Single Family Residence
Materials
- Brick/Stone, Fiber Board, Block, Frame
- Roof: Age Over 8 Years
Condition
- Age of Property: 35
- New construction: No
- Year built: 1990
Utilities & green energy
- Electric: Circuit Breakers, 100 Amp Service
- Gas: Natural Gas
- Sewer: City Sewer/Connected
- Water: City Water/Connected
Community & neighborhood
Location
- Region: Eagan
- Subdivision: Stafford Place
HOA & financial
HOA
- Has HOA: No
Price history
| Date | Event | Price |
|---|---|---|
| 8/22/2025 | Sold | $465,000$202/sqft |
Source: | ||
| 7/30/2025 | Pending sale | $465,000$202/sqft |
Source: | ||
| 7/7/2025 | Price change | $465,000-3.1%$202/sqft |
Source: | ||
| 5/22/2025 | Listed for sale | $479,900+15.6%$208/sqft |
Source: | ||
| 4/30/2021 | Sold | $415,000+7.8%$180/sqft |
Source: | ||
Public tax history
| Year | Property taxes | Tax assessment |
|---|---|---|
| 2023 | $4,932 +12.1% | $454,200 +6.3% |
| 2022 | $4,398 +6.5% | $427,200 +15.5% |
| 2021 | $4,128 +5% | $370,000 +9% |
Find assessor info on the county website
Neighborhood: 55123
Nearby schools
GreatSchools rating
- 7/10Northview Elementary SchoolGrades: K-5Distance: 0.4 mi
- 8/10Dakota Hills Middle SchoolGrades: 6-8Distance: 0.2 mi
- 10/10Eagan Senior High SchoolGrades: 9-12Distance: 0.2 mi
Get a cash offer in 3 minutes
Find out how much your home could sell for in as little as 3 minutes with a no-obligation cash offer.
Estimated market value
$456,500
Get a cash offer in 3 minutes
Find out how much your home could sell for in as little as 3 minutes with a no-obligation cash offer.
Estimated market value
$456,500
