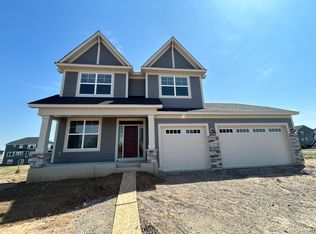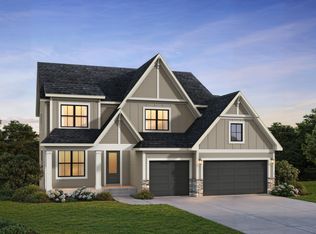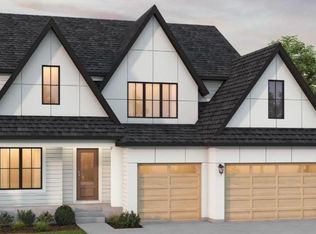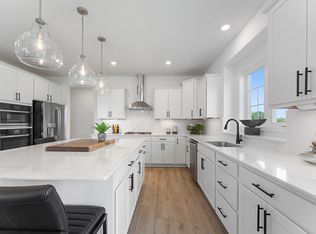Hanson Builders has been proudly building “forever homes” for over 45 years, combining timeless design with exceptional craftsmanship. The Westley Sport is a perfect example; an open-concept home designed for modern living, everyday functionality, and enduring style. The main level features a rear-facing bump-out and a gourmet kitchen that serves as the heart of the home, complete with a massive center island, custom cabinetry, premium appliances, and expansive windows over the sink that frame backyard views and fill the space with natural light. A large walk-in pantry with custom shelving is located just steps away, offering abundant storage and a hidden spot to keep things tidy. Just off the front entry, a dedicated home office provides the perfect space for remote work. Upstairs, the spectacular Owner’s Suite offers a luxurious retreat with a spacious layout, a spa-like bath featuring a huge walk-in shower, and a generously sized walk-in closet. The secondary bedrooms are also impressively sized, providing plenty of room for family or guests. In the lower level, the two-story indoor sport court is a standout feature—ideal for year-round recreation and active living. The neighborhood features a community pool, walking trails, a park, and quick access to all that Woodbury has to offer! Home is complete and move-in ready!
Active with contingency
$898,225
4181 Arbor Dr, Woodbury, MN 55129
4beds
4,303sqft
Est.:
Single Family Residence
Built in 2025
9,583.2 Square Feet Lot
$894,600 Zestimate®
$209/sqft
$54/mo HOA
What's special
Massive center islandTwo-story indoor sport courtNatural lightExpansive windowsSpa-like bathSecondary bedroomsDedicated home office
- 59 days |
- 501 |
- 24 |
Zillow last checked: 8 hours ago
Listing updated: November 13, 2025 at 12:49pm
Listed by:
Jeremy D Berg 612-702-9003,
Hanson Builders Inc
Source: NorthstarMLS as distributed by MLS GRID,MLS#: 6809385
Facts & features
Interior
Bedrooms & bathrooms
- Bedrooms: 4
- Bathrooms: 5
- Full bathrooms: 2
- 3/4 bathrooms: 2
- 1/2 bathrooms: 1
Rooms
- Room types: Living Room, Dining Room, Family Room, Kitchen, Bedroom 1, Bedroom 2, Bedroom 3, Bedroom 4, Athletic Court, Office, Laundry, Recreation Room, Bar/Wet Bar Room
Bedroom 1
- Level: Upper
- Area: 240 Square Feet
- Dimensions: 16x15
Bedroom 2
- Level: Upper
- Area: 143 Square Feet
- Dimensions: 13x11
Bedroom 3
- Level: Upper
- Area: 156 Square Feet
- Dimensions: 13x12
Bedroom 4
- Level: Upper
- Area: 132 Square Feet
- Dimensions: 12x11
Other
- Level: Lower
- Area: 330 Square Feet
- Dimensions: 15x22
Other
- Level: Lower
- Area: 144 Square Feet
- Dimensions: 16x9
Dining room
- Level: Main
- Area: 144 Square Feet
- Dimensions: 16x9
Family room
- Level: Lower
- Area: 272 Square Feet
- Dimensions: 17x16
Kitchen
- Level: Main
- Area: 288 Square Feet
- Dimensions: 18x16
Laundry
- Level: Upper
- Area: 72 Square Feet
- Dimensions: 9x8
Living room
- Level: Main
- Area: 225 Square Feet
- Dimensions: 15x15
Office
- Level: Main
- Area: 72 Square Feet
- Dimensions: 9x8
Recreation room
- Level: Lower
- Area: 224 Square Feet
- Dimensions: 16x14
Heating
- Forced Air
Cooling
- Central Air
Appliances
- Included: Air-To-Air Exchanger, Cooktop, Dishwasher, Disposal, Dryer, Exhaust Fan, Gas Water Heater, Microwave, Refrigerator, Wall Oven, Washer
Features
- Basement: Daylight,Drain Tiled,Finished,Concrete,Sump Pump,Walk-Out Access
- Number of fireplaces: 1
- Fireplace features: Gas, Living Room
Interior area
- Total structure area: 4,303
- Total interior livable area: 4,303 sqft
- Finished area above ground: 2,768
- Finished area below ground: 1,306
Property
Parking
- Total spaces: 3
- Parking features: Attached, Asphalt
- Attached garage spaces: 3
- Details: Garage Dimensions (29x24)
Accessibility
- Accessibility features: None
Features
- Levels: Two
- Stories: 2
- Pool features: Shared
Lot
- Size: 9,583.2 Square Feet
- Dimensions: 70 x 152 x 63 x 140
- Features: Wooded
Details
- Foundation area: 1588
- Parcel number: 2902821210077
- Zoning description: Residential-Single Family
Construction
Type & style
- Home type: SingleFamily
- Property subtype: Single Family Residence
Materials
- Fiber Cement, Shake Siding, Concrete
- Roof: Age 8 Years or Less,Asphalt
Condition
- Age of Property: 0
- New construction: Yes
- Year built: 2025
Utilities & green energy
- Gas: Natural Gas
- Sewer: City Sewer/Connected
- Water: City Water/Connected
Community & HOA
Community
- Subdivision: Arbor Ridge
HOA
- Has HOA: Yes
- Services included: Other, Professional Mgmt, Trash, Shared Amenities
- HOA fee: $54 monthly
- HOA name: Omega
- HOA phone: 763-449-9100
Location
- Region: Woodbury
Financial & listing details
- Price per square foot: $209/sqft
- Tax assessed value: $170,000
- Annual tax amount: $2,290
- Date on market: 10/25/2025
- Cumulative days on market: 41 days
Estimated market value
$894,600
$850,000 - $939,000
$4,970/mo
Price history
Price history
| Date | Event | Price |
|---|---|---|
| 10/25/2025 | Listed for sale | $898,225$209/sqft |
Source: | ||
| 10/25/2025 | Listing removed | $898,225$209/sqft |
Source: | ||
| 10/24/2025 | Listed for sale | $898,225$209/sqft |
Source: | ||
| 10/9/2025 | Pending sale | $898,225$209/sqft |
Source: | ||
| 5/12/2025 | Price change | $898,225-0.2%$209/sqft |
Source: | ||
Public tax history
Public tax history
| Year | Property taxes | Tax assessment |
|---|---|---|
| 2024 | $1,744 +68.3% | $124,400 +75.5% |
| 2023 | $1,036 +129.2% | $70,900 +179.1% |
| 2022 | $452 | $25,400 |
Find assessor info on the county website
BuyAbility℠ payment
Est. payment
$5,467/mo
Principal & interest
$4350
Property taxes
$749
Other costs
$368
Climate risks
Neighborhood: 55129
Nearby schools
GreatSchools rating
- 5/10Gordon Bailey Elementary SchoolGrades: K-5Distance: 0.2 mi
- 6/10Woodbury Middle SchoolGrades: 6-8Distance: 2.9 mi
- 10/10Woodbury Senior High SchoolGrades: 9-12Distance: 1.4 mi
- Loading





