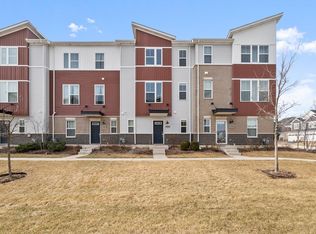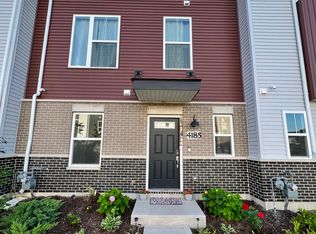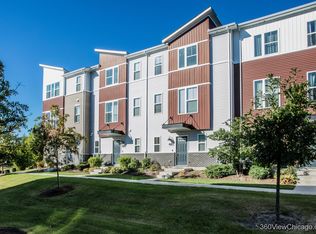Closed
$425,000
4181 Calder Ln, Aurora, IL 60504
3beds
1,925sqft
Townhouse, Single Family Residence
Built in 2020
781.1 Square Feet Lot
$431,500 Zestimate®
$221/sqft
$-- Estimated rent
Home value
$431,500
$393,000 - $470,000
Not available
Zestimate® history
Loading...
Owner options
Explore your selling options
What's special
Move-In Ready! This newer-construction 3 bedroom, 2 and 1/2 bath END-UNIT townhome offers over 1,900 square feet of beautifully designed living space. Featuring a first-level den/flex space and an attached two-car garage, it's the perfect blend of style and convenience. The second level boasts a spacious, open-concept layout with a bright family room flowing into the gorgeous kitchen, complete with 42-inch white cabinetry, quartz countertops, stainless steel appliances, a large 5 foot island with seating for four, and a walk-in pantry. A cozy nook off the dining area is ideal for a home office or extra storage. Step onto the private balcony, perfect for grilling or enjoying the sunshine. A large laundry room with a window and a guest bath complete this level. Upstairs, the primary suite features a walk-in closet and spa-like en-suite with a double vanity and glass-enclosed shower. Two additional bedrooms, another full bath, and a linen closet provide ample space. Located in top-rated District 204, this home is minutes from White Eagle Country Club, Costco, Whole Foods, restaurants, shopping, Route 59 Metra station, and I-88. Don't miss this incredible opportunity-schedule your showing today!
Zillow last checked: 8 hours ago
Listing updated: June 16, 2025 at 07:59pm
Listing courtesy of:
Christine Cutrone 630-548-1800,
Berkshire Hathaway HomeServices Chicago
Bought with:
Jason Wagner
Greystone Realty
Source: MRED as distributed by MLS GRID,MLS#: 12347717
Facts & features
Interior
Bedrooms & bathrooms
- Bedrooms: 3
- Bathrooms: 3
- Full bathrooms: 2
- 1/2 bathrooms: 1
Primary bedroom
- Features: Flooring (Carpet), Bathroom (Full)
- Level: Third
- Area: 210 Square Feet
- Dimensions: 15X14
Bedroom 2
- Features: Flooring (Carpet)
- Level: Third
- Area: 100 Square Feet
- Dimensions: 10X10
Bedroom 3
- Features: Flooring (Carpet)
- Level: Third
- Area: 100 Square Feet
- Dimensions: 10X10
Bonus room
- Features: Flooring (Carpet)
- Level: Lower
- Area: 100 Square Feet
- Dimensions: 10X10
Dining room
- Features: Flooring (Hardwood)
- Level: Second
- Area: 140 Square Feet
- Dimensions: 14X10
Family room
- Features: Flooring (Hardwood)
- Level: Second
- Area: 256 Square Feet
- Dimensions: 16X16
Kitchen
- Features: Kitchen (Eating Area-Table Space, Island, Pantry-Walk-in), Flooring (Hardwood)
- Level: Second
- Area: 210 Square Feet
- Dimensions: 14X15
Laundry
- Features: Flooring (Hardwood)
- Level: Second
- Area: 70 Square Feet
- Dimensions: 7X10
Heating
- Natural Gas
Cooling
- Central Air
Appliances
- Included: Range, Microwave, Dishwasher, Disposal, Stainless Steel Appliance(s)
- Laundry: Washer Hookup, Upper Level, Gas Dryer Hookup, In Unit
Features
- Cathedral Ceiling(s)
- Basement: None
- Common walls with other units/homes: End Unit
Interior area
- Total structure area: 0
- Total interior livable area: 1,925 sqft
Property
Parking
- Total spaces: 2
- Parking features: Asphalt, Garage, On Site, Garage Owned, Attached
- Attached garage spaces: 2
Accessibility
- Accessibility features: No Disability Access
Features
- Patio & porch: Porch
- Exterior features: Balcony
Lot
- Size: 781.10 sqft
- Dimensions: 21.4X36.5
- Features: Common Grounds, Corner Lot, Landscaped
Details
- Parcel number: 0728404058
- Special conditions: None
Construction
Type & style
- Home type: Townhouse
- Property subtype: Townhouse, Single Family Residence
Materials
- Vinyl Siding, Brick, Other
- Foundation: Concrete Perimeter
- Roof: Asphalt
Condition
- New construction: No
- Year built: 2020
Details
- Builder model: ONTARIO - A
Utilities & green energy
- Sewer: Public Sewer
- Water: Lake Michigan
Green energy
- Energy efficient items: Enhanced Air Filtration
- Water conservation: Low flow commode, Low flow fixtures
Community & neighborhood
Community
- Community features: Park
Location
- Region: Aurora
- Subdivision: Gramercy Square
HOA & financial
HOA
- Has HOA: Yes
- HOA fee: $206 monthly
- Services included: Insurance, Exterior Maintenance, Lawn Care, Snow Removal
Other
Other facts
- Listing terms: Conventional
- Ownership: Fee Simple w/ HO Assn.
Price history
| Date | Event | Price |
|---|---|---|
| 6/16/2025 | Sold | $425,000-1.2%$221/sqft |
Source: | ||
| 5/4/2025 | Contingent | $430,000$223/sqft |
Source: | ||
| 4/25/2025 | Listed for sale | $430,000-2.3%$223/sqft |
Source: | ||
| 4/25/2025 | Listing removed | $439,900$229/sqft |
Source: | ||
| 4/2/2025 | Listed for sale | $439,900+33.5%$229/sqft |
Source: | ||
Public tax history
| Year | Property taxes | Tax assessment |
|---|---|---|
| 2023 | $9,262 +2% | $121,970 +6.7% |
| 2022 | $9,079 +2.7% | $114,270 +3.7% |
| 2021 | $8,839 +144.1% | $110,190 +743.7% |
Find assessor info on the county website
Neighborhood: 60504
Nearby schools
GreatSchools rating
- 6/10Peter M Gombert Elementary SchoolGrades: K-5Distance: 2 mi
- 9/10Still Middle SchoolGrades: 6-8Distance: 0.5 mi
- 10/10Waubonsie Valley High SchoolGrades: 9-12Distance: 2 mi
Schools provided by the listing agent
- Elementary: Gombert Elementary School
- Middle: Still Middle School
- High: Waubonsie Valley High School
- District: 204
Source: MRED as distributed by MLS GRID. This data may not be complete. We recommend contacting the local school district to confirm school assignments for this home.

Get pre-qualified for a loan
At Zillow Home Loans, we can pre-qualify you in as little as 5 minutes with no impact to your credit score.An equal housing lender. NMLS #10287.
Sell for more on Zillow
Get a free Zillow Showcase℠ listing and you could sell for .
$431,500
2% more+ $8,630
With Zillow Showcase(estimated)
$440,130

