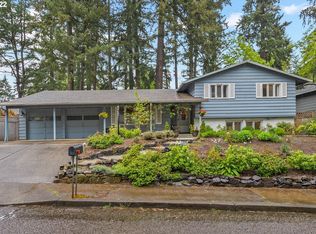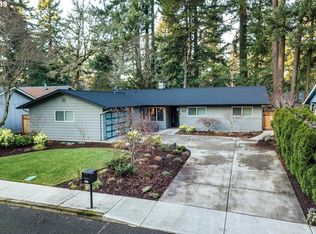Sold
$795,000
4181 Cobb Way, Lake Oswego, OR 97035
4beds
2,248sqft
Residential, Single Family Residence
Built in 1970
8,276.4 Square Feet Lot
$795,100 Zestimate®
$354/sqft
$3,686 Estimated rent
Home value
$795,100
$755,000 - $835,000
$3,686/mo
Zestimate® history
Loading...
Owner options
Explore your selling options
What's special
Spacious Mid Century styled, split level home on a tranquil street in a prime location! This home exudes mid century styled charm and a functional design for day to day living. The updated kitchen boasts granite countertops, premium stainless steel appliances, with warm maple cabinetry and flows seamlessly to the bright living and dining rooms. Featured here are large windows, a cozy fireplace and easy access to the private back yard. Step out to the generous sized back yard through a slider door to enjoy the patio, fenced, level yard and gardening areas. Back inside, 3 bedrooms and 2 full bathrooms are upstairs. The rooms are generously sized, and the primary is ensuite with large closets, walk-in shower and another slider door to access a back yard deck -- a charming retreat. Back on the main, just a few steps down, you'll find a versatile living area with an additional family room with fireplace/woodstove, a fourth bedroom, a full bath, and a dedicated laundry room. This home provides central air conditioning and enjoys a prime location near schools, Lake Grove shopping and dining, and is close to the Lake Grove Swim Park. New roof and heat pump in 2019. So much to love about living in this home!
Zillow last checked: 8 hours ago
Listing updated: October 14, 2025 at 06:07am
Listed by:
Greg Ingram 503-799-7987,
Premiere Property Group, LLC,
Rebel Steirer 503-320-2233,
Premiere Property Group, LLC
Bought with:
Marissa Davis, 200603118
PAC NW Realty Solutions
Source: RMLS (OR),MLS#: 692765227
Facts & features
Interior
Bedrooms & bathrooms
- Bedrooms: 4
- Bathrooms: 3
- Full bathrooms: 3
Primary bedroom
- Features: Bathroom, Deck, Ensuite
- Level: Upper
- Area: 224
- Dimensions: 14 x 16
Bedroom 2
- Level: Upper
- Area: 130
- Dimensions: 10 x 13
Bedroom 3
- Level: Upper
- Area: 110
- Dimensions: 10 x 11
Bedroom 4
- Level: Lower
- Area: 156
- Dimensions: 12 x 13
Dining room
- Features: Sliding Doors
- Level: Main
- Area: 130
- Dimensions: 10 x 13
Family room
- Features: Wood Stove
- Level: Lower
- Area: 204
- Dimensions: 12 x 17
Kitchen
- Features: Eating Area
- Level: Main
- Area: 204
- Width: 17
Living room
- Features: Fireplace
- Level: Main
- Area: 288
- Dimensions: 16 x 18
Heating
- Heat Pump, Wood Stove, Fireplace(s)
Cooling
- Central Air, Heat Pump
Appliances
- Included: Built-In Range, Cooktop, Dishwasher, Range Hood, Electric Water Heater
- Laundry: Laundry Room
Features
- Eat-in Kitchen, Bathroom, Granite, Tile
- Flooring: Engineered Hardwood, Laminate, Wall to Wall Carpet
- Doors: Sliding Doors
- Windows: Aluminum Frames
- Basement: Crawl Space,Finished,Full
- Number of fireplaces: 2
- Fireplace features: Wood Burning, Wood Burning Stove
Interior area
- Total structure area: 2,248
- Total interior livable area: 2,248 sqft
Property
Parking
- Total spaces: 2
- Parking features: Driveway, Attached
- Attached garage spaces: 2
- Has uncovered spaces: Yes
Features
- Levels: Tri Level
- Stories: 3
- Patio & porch: Deck, Patio
- Exterior features: Yard
- Fencing: Fenced
Lot
- Size: 8,276 sqft
- Features: Level, Terraced, SqFt 7000 to 9999
Details
- Parcel number: 00323705
Construction
Type & style
- Home type: SingleFamily
- Architectural style: Traditional
- Property subtype: Residential, Single Family Residence
Materials
- Brick, Cedar
- Foundation: Concrete Perimeter, Slab
- Roof: Composition
Condition
- Resale
- New construction: No
- Year built: 1970
Utilities & green energy
- Sewer: Public Sewer
- Water: Public
- Utilities for property: Cable Connected
Community & neighborhood
Security
- Security features: None
Location
- Region: Lake Oswego
Other
Other facts
- Listing terms: Cash,Conventional,FHA,VA Loan
- Road surface type: Paved
Price history
| Date | Event | Price |
|---|---|---|
| 10/14/2025 | Sold | $795,000-0.5%$354/sqft |
Source: | ||
| 8/21/2025 | Pending sale | $799,000$355/sqft |
Source: | ||
| 8/13/2025 | Price change | $799,000-4.6%$355/sqft |
Source: | ||
| 7/17/2025 | Listed for sale | $837,500+106.8%$373/sqft |
Source: | ||
| 7/13/2009 | Sold | $405,000-5.8%$180/sqft |
Source: Public Record | ||
Public tax history
| Year | Property taxes | Tax assessment |
|---|---|---|
| 2024 | $6,419 +3% | $333,391 +3% |
| 2023 | $6,230 +3.1% | $323,681 +3% |
| 2022 | $6,045 +8.3% | $314,254 +3% |
Find assessor info on the county website
Neighborhood: Bryant
Nearby schools
GreatSchools rating
- 9/10Westridge Elementary SchoolGrades: K-5Distance: 0.5 mi
- 6/10Lakeridge Middle SchoolGrades: 6-8Distance: 0.4 mi
- 9/10Lakeridge High SchoolGrades: 9-12Distance: 1.3 mi
Schools provided by the listing agent
- Elementary: Westridge
- Middle: Lakeridge
- High: Lakeridge
Source: RMLS (OR). This data may not be complete. We recommend contacting the local school district to confirm school assignments for this home.
Get a cash offer in 3 minutes
Find out how much your home could sell for in as little as 3 minutes with a no-obligation cash offer.
Estimated market value
$795,100
Get a cash offer in 3 minutes
Find out how much your home could sell for in as little as 3 minutes with a no-obligation cash offer.
Estimated market value
$795,100


