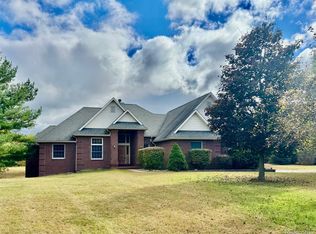Sold for $550,000
$550,000
4181 Hosner Rd, Dryden, MI 48428
5beds
2,785sqft
Single Family Residence
Built in 2000
10.02 Acres Lot
$554,700 Zestimate®
$197/sqft
$3,021 Estimated rent
Home value
$554,700
$444,000 - $693,000
$3,021/mo
Zestimate® history
Loading...
Owner options
Explore your selling options
What's special
Check out this remarkable home on 10 acres in Metamora! This grand colonial features ample living space with over 2,600 sq ft of living space and 5 bedrooms. The main floor has a large, open floorplan with kitchen flowing to a large dining area, an office, and one bedroom. The expansive living room features soaring ceilings and a gas fireplace, perfect for the cooler nights. Upstairs are 4 more large bedrooms including a master with master bath and a separate 2nd full bath. Outside, approximately 4 acres of the property is heavily wooded and has been successfully hunted in the past - deer, turkey, and other wildlife are abundant. The 30x50 pole barn features a concrete floor, wood stove, electric and water and is perfect for tending animals and hosting events. All of this located a short distance from M-24 and Rochester Rd and the quaint Villages of Dryden and Metamora!
Zillow last checked: 8 hours ago
Listing updated: October 15, 2025 at 03:00pm
Listed by:
Dan Walker 586-531-1982,
Aurora Realty Group
Bought with:
Abigail Center, 6501423239
DOBI Real Estate
Source: Realcomp II,MLS#: 20251004730
Facts & features
Interior
Bedrooms & bathrooms
- Bedrooms: 5
- Bathrooms: 3
- Full bathrooms: 3
Heating
- Forced Air, Natural Gas
Cooling
- Ceiling Fans, Central Air
Appliances
- Laundry: Laundry Room
Features
- Basement: Full,Unfinished
- Has fireplace: Yes
- Fireplace features: Gas, Living Room
Interior area
- Total interior livable area: 2,785 sqft
- Finished area above ground: 2,785
Property
Parking
- Parking features: Two Car Garage, Attached
- Has attached garage: Yes
Features
- Levels: Two
- Stories: 2
- Entry location: GroundLevelwSteps
- Pool features: Above Ground
Lot
- Size: 10.02 Acres
- Dimensions: 366 x 1295
Details
- Parcel number: 00701701820
- Special conditions: Short Sale No,Standard
Construction
Type & style
- Home type: SingleFamily
- Architectural style: Colonial
- Property subtype: Single Family Residence
Materials
- Stone, Vinyl Siding
- Foundation: Basement, Block, Sump Pump
Condition
- New construction: No
- Year built: 2000
- Major remodel year: 2015
Utilities & green energy
- Sewer: Septic Tank
- Water: Well
Community & neighborhood
Location
- Region: Dryden
Other
Other facts
- Listing agreement: Exclusive Right To Sell
- Listing terms: Cash,Conventional,Va Loan
Price history
| Date | Event | Price |
|---|---|---|
| 10/15/2025 | Sold | $550,000-8.3%$197/sqft |
Source: | ||
| 9/8/2025 | Pending sale | $599,900$215/sqft |
Source: | ||
| 9/2/2025 | Price change | $599,900-3.2%$215/sqft |
Source: | ||
| 8/4/2025 | Price change | $619,900-0.8%$223/sqft |
Source: | ||
| 6/18/2025 | Listed for sale | $624,900$224/sqft |
Source: | ||
Public tax history
| Year | Property taxes | Tax assessment |
|---|---|---|
| 2025 | $6,232 +3.5% | $265,100 +3.2% |
| 2024 | $6,023 +11.5% | $256,800 +12.4% |
| 2023 | $5,403 +5.4% | $228,500 +11.8% |
Find assessor info on the county website
Neighborhood: 48428
Nearby schools
GreatSchools rating
- 5/10Dryden Elementary SchoolGrades: PK-6Distance: 3.9 mi
- 6/10Dryden High SchoolGrades: 7-12Distance: 3.7 mi
Get a cash offer in 3 minutes
Find out how much your home could sell for in as little as 3 minutes with a no-obligation cash offer.
Estimated market value$554,700
Get a cash offer in 3 minutes
Find out how much your home could sell for in as little as 3 minutes with a no-obligation cash offer.
Estimated market value
$554,700
