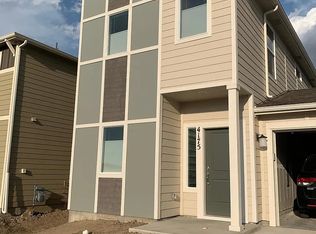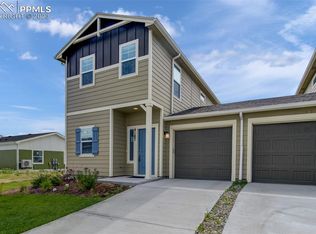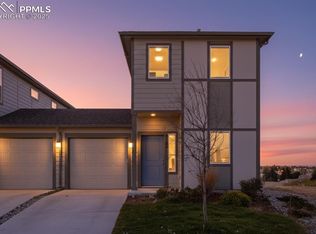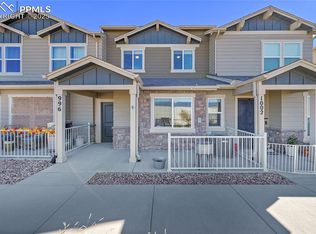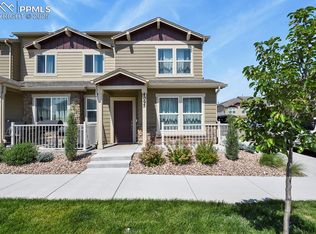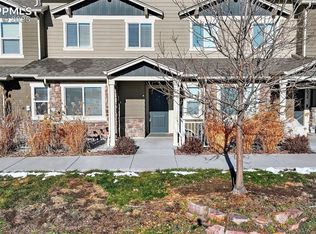Beautiful, like-new 3-bedroom, 3-bathroom home in Chapel Heights! Step inside to an open main level with soaring ceilings and abundant natural light. The living room flows into the kitchen, which offers a breakfast bar, ample cabinet space, pantry, and an eat-in dining area. Upstairs, a spacious hallway connects three bedrooms, a full bath, and the conveniently located laundry area. The primary suite features its own walk-in closet and private bath. In addition, solar panels help keep utility costs low. Outside, enjoy Colorado sunrises from the xeriscaped backyard with a patio, plus front landscaping with sprinkler system included. As the new homeowner you will have access to Chapel Heights Community Center located down the street. Property has easy access to I-25 and Powers, shopping, dining, parks, Fort Carson, and Peterson are just minutes away.
Pending
Price cut: $10K (11/5)
$350,000
4181 Jericho Loop, Colorado Springs, CO 80916
3beds
1,627sqft
Est.:
Townhouse
Built in 2021
2,374.02 Square Feet Lot
$-- Zestimate®
$215/sqft
$-- HOA
What's special
- 77 days |
- 290 |
- 20 |
Zillow last checked: 8 hours ago
Listing updated: November 25, 2025 at 12:23pm
Listed by:
Alan Rodriguez Barrera 720-292-3121,
Tezoro Property Group
Source: Pikes Peak MLS,MLS#: 6716046
Facts & features
Interior
Bedrooms & bathrooms
- Bedrooms: 3
- Bathrooms: 3
- Full bathrooms: 1
- 3/4 bathrooms: 1
- 1/2 bathrooms: 1
Other
- Level: Upper
Heating
- Forced Air
Cooling
- Central Air
Appliances
- Included: Dishwasher, Disposal, Dryer, Microwave, Range, Refrigerator, Washer
- Laundry: Upper Level
Features
- Flooring: Carpet, Vinyl/Linoleum
- Has basement: No
- Common walls with other units/homes: End Unit
Interior area
- Total structure area: 1,627
- Total interior livable area: 1,627 sqft
- Finished area above ground: 1,627
- Finished area below ground: 0
Property
Parking
- Total spaces: 1
- Parking features: Attached
- Attached garage spaces: 1
Features
- Levels: Two
- Stories: 2
Lot
- Size: 2,374.02 Square Feet
- Features: See Remarks
Details
- Parcel number: 6423301056
Construction
Type & style
- Home type: Townhouse
- Property subtype: Townhouse
- Attached to another structure: Yes
Materials
- Wood Siding, Other
- Foundation: Slab
- Roof: Composite Shingle
Condition
- Existing Home
- New construction: No
- Year built: 2021
Utilities & green energy
- Water: Municipal
- Utilities for property: Electricity Connected, Natural Gas Connected, Solar
Community & HOA
Location
- Region: Colorado Springs
Financial & listing details
- Price per square foot: $215/sqft
- Tax assessed value: $388,969
- Annual tax amount: $2,509
- Date on market: 9/30/2025
- Listing terms: Cash,Conventional,FHA,Other,VA Loan
- Electric utility on property: Yes
Estimated market value
Not available
Estimated sales range
Not available
Not available
Price history
Price history
| Date | Event | Price |
|---|---|---|
| 11/26/2025 | Pending sale | $350,000$215/sqft |
Source: | ||
| 11/5/2025 | Price change | $350,000-2.8%$215/sqft |
Source: | ||
| 10/18/2025 | Price change | $360,000-2.7%$221/sqft |
Source: | ||
| 9/30/2025 | Listed for sale | $370,000+19.4%$227/sqft |
Source: | ||
| 8/7/2025 | Listing removed | $2,095$1/sqft |
Source: Zillow Rentals Report a problem | ||
Public tax history
Public tax history
| Year | Property taxes | Tax assessment |
|---|---|---|
| 2024 | $2,253 +6.6% | $26,060 |
| 2023 | $2,114 +766.4% | $26,060 +23.6% |
| 2022 | $244 | $21,090 +817% |
Find assessor info on the county website
BuyAbility℠ payment
Est. payment
$1,933/mo
Principal & interest
$1690
Home insurance
$123
Property taxes
$120
Climate risks
Neighborhood: Southeast Colorado Springs
Nearby schools
GreatSchools rating
- 3/10Wildflower Elementary SchoolGrades: PK-5Distance: 0.5 mi
- 3/10Panorama Middle SchoolGrades: 6-8Distance: 1 mi
- 2/10Sierra High SchoolGrades: 9-12Distance: 1 mi
Schools provided by the listing agent
- Elementary: Wildflower
- Middle: Panorama
- High: Sierra
- District: Harrison-2
Source: Pikes Peak MLS. This data may not be complete. We recommend contacting the local school district to confirm school assignments for this home.
- Loading
