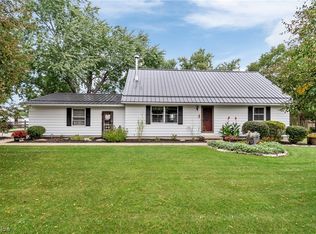Sold for $254,500
$254,500
41819 Biggs Rd, Lagrange, OH 44050
4beds
1,752sqft
Single Family Residence
Built in 1976
1.38 Acres Lot
$294,600 Zestimate®
$145/sqft
$2,083 Estimated rent
Home value
$294,600
$280,000 - $309,000
$2,083/mo
Zestimate® history
Loading...
Owner options
Explore your selling options
What's special
Welcome to this 4 bedroom 2 full bathroom split level home that sits on 1.38 acres in LaGrange! The kitchen is opened up to the dining area and living room. All stainless appliances are included. Off the kitchen is the 4 season room featuring a gas heater and ceramic tiled floors. Upstairs you'll find 3 spacious bedrooms and the main full bathroom. The lower level features a large family room with gas fireplace insert which could potentially be converted back into a wood burning fireplace. You'll also find the 2nd full bathroom and the 4th bedroom. This split level has a true partial basement with sump pump, the laundry area with utility sink washer & dryer included, and plenty of storage space or even a great workshop! A heat pump was added to provide central air in the upstairs space only. Out back you'll find an attached shed, a large 2 tier deck, and an above ground pool. Call today!
Zillow last checked: 8 hours ago
Listing updated: August 26, 2023 at 03:09pm
Listed by:
Michelle V Ramirez (440)371-3750,
Howard Hanna,
Michael Della Vella 440-821-9181,
Howard Hanna
Bought with:
George Harris, 2023002319
Keller Williams Citywide
Jeffrey Strauch, 2019003662
Keller Williams Citywide
Source: MLS Now,MLS#: 4466658Originating MLS: Lorain County Association Of REALTORS
Facts & features
Interior
Bedrooms & bathrooms
- Bedrooms: 4
- Bathrooms: 2
- Full bathrooms: 2
- Main level bedrooms: 1
Primary bedroom
- Description: Flooring: Carpet
- Level: Second
- Dimensions: 14.00 x 13.00
Bedroom
- Description: Flooring: Carpet
- Level: First
- Dimensions: 14.00 x 10.00
Bedroom
- Description: Flooring: Carpet
- Level: Second
- Dimensions: 11.00 x 10.00
Bedroom
- Description: Flooring: Carpet
- Level: Second
- Dimensions: 12.00 x 10.00
Dining room
- Description: Flooring: Laminate
- Level: First
- Dimensions: 12.00 x 9.00
Family room
- Description: Flooring: Carpet
- Level: Lower
- Dimensions: 20.00 x 13.00
Kitchen
- Description: Flooring: Laminate
- Level: First
- Dimensions: 11.00 x 10.00
Living room
- Description: Flooring: Laminate
- Level: First
- Dimensions: 18.00 x 13.00
Sunroom
- Description: Flooring: Ceramic Tile
- Level: First
Heating
- Baseboard, Electric
Cooling
- Central Air, Heat Pump, Window Unit(s)
Appliances
- Included: Dryer, Dishwasher, Microwave, Range, Refrigerator, Washer
Features
- Basement: Partially Finished,Sump Pump
- Number of fireplaces: 1
Interior area
- Total structure area: 1,752
- Total interior livable area: 1,752 sqft
- Finished area above ground: 1,752
Property
Parking
- Parking features: Attached, Electricity, Garage, Garage Door Opener, Paved
- Attached garage spaces: 2
Accessibility
- Accessibility features: None
Features
- Levels: Multi/Split
- Patio & porch: Deck, Enclosed, Patio, Porch
- Has view: Yes
- View description: Trees/Woods
Lot
- Size: 1.38 Acres
- Dimensions: 150 x 400
Details
- Parcel number: 1500037000020
Construction
Type & style
- Home type: SingleFamily
- Architectural style: Split Level
- Property subtype: Single Family Residence
Materials
- Aluminum Siding, Brick
- Roof: Asphalt,Fiberglass
Condition
- Year built: 1976
Utilities & green energy
- Sewer: Septic Tank
- Water: Public
Community & neighborhood
Security
- Security features: Carbon Monoxide Detector(s), Smoke Detector(s)
Location
- Region: Lagrange
Other
Other facts
- Listing agreement: Exclusive Right To Sell
- Listing terms: Cash,Conventional,FHA,USDA Loan,VA Loan
Price history
| Date | Event | Price |
|---|---|---|
| 7/25/2023 | Sold | $254,500+1.8%$145/sqft |
Source: Public Record Report a problem | ||
| 6/25/2023 | Pending sale | $249,900$143/sqft |
Source: MLS Now #4466658 Report a problem | ||
| 6/23/2023 | Listed for sale | $249,900+55.2%$143/sqft |
Source: MLS Now #4466658 Report a problem | ||
| 9/14/2000 | Sold | $161,000$92/sqft |
Source: | ||
Public tax history
| Year | Property taxes | Tax assessment |
|---|---|---|
| 2024 | $7,299 +122.1% | $85,060 +29.5% |
| 2023 | $3,287 +0.7% | $65,670 |
| 2022 | $3,263 +0% | $65,670 |
Find assessor info on the county website
Neighborhood: 44050
Nearby schools
GreatSchools rating
- 5/10Keystone Elementary SchoolGrades: K-5Distance: 1.9 mi
- 7/10Keystone Middle SchoolGrades: 6-8Distance: 1.9 mi
- 7/10Keystone High SchoolGrades: 9-12Distance: 2.1 mi
Schools provided by the listing agent
- District: Keystone LSD - 4708
Source: MLS Now. This data may not be complete. We recommend contacting the local school district to confirm school assignments for this home.
Get a cash offer in 3 minutes
Find out how much your home could sell for in as little as 3 minutes with a no-obligation cash offer.
Estimated market value$294,600
Get a cash offer in 3 minutes
Find out how much your home could sell for in as little as 3 minutes with a no-obligation cash offer.
Estimated market value
$294,600
