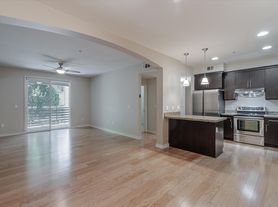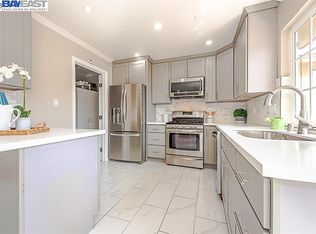Excellent location in highly sought after Irvington area of Fremont. The home offers a great floor plan with living room and family room. Gleaming hardwood floors throughout the home-freshly refinished! Freshly painted interior. This 3 bedroom 2 bath home offers nearly 1390 feet of livable space. Step inside and you are greeted by a large living room, Mission Peak views from living room window. The kitchen offers a very functional layout. Large family room featuring views of your serene backyard. Check out the bedrooms. The primary suite is spacious and offers plenty of closet space. Secondary bedrooms are good sized. Peaceful and quiet neighborhood
Situated in an exceptional location, the home is within walking distance of highly-rated schools including Hirsch Elementary, Horner Middle School, and Irvington High School as well as everyday conveniences like Safeway. Commuters will appreciate the effortless access to I-880 and I-680.
Tenant is responsible for Gas, Electricity, Water, Trash, Cable, Internet, and Pest Control.
Six month lease. No Smoking. No pets allowed. One month security deposit required at the signing. Renter Insurance required. Credit score: 700+. Credit and Background check for each adult over 18 years. Property is available for viewing once rental application has been submitted before
The home is rented unfurnished. Furniture showed in the photos are for staging purpose.
1. Tenant is responsible for
Gas, Electricity, Water, Trash, Cable, Internet, and Pest Control
2. Six month lease
3. No Smoking
4. No pets allowed
5. One month security deposit required at the signing
6. Renter Insurance required
7. Credit score: 700+
8. Credit and Background check for each adult over 18 years
9. Property is available for viewing once rental application has been submitted before
House for rent
Accepts Zillow applications
$4,199/mo
41819 Mahoney St, Fremont, CA 94538
3beds
1,387sqft
Price may not include required fees and charges.
Single family residence
Available now
No pets
-- A/C
In unit laundry
Attached garage parking
-- Heating
What's special
Serene backyardFunctional layoutFreshly painted interiorFamily roomGreat floor planGleaming hardwood floorsPlenty of closet space
- 4 days |
- -- |
- -- |
Travel times
Facts & features
Interior
Bedrooms & bathrooms
- Bedrooms: 3
- Bathrooms: 2
- Full bathrooms: 2
Appliances
- Included: Dishwasher, Dryer, Freezer, Microwave, Oven, Refrigerator, Washer
- Laundry: In Unit
Features
- Flooring: Hardwood
Interior area
- Total interior livable area: 1,387 sqft
Property
Parking
- Parking features: Attached
- Has attached garage: Yes
- Details: Contact manager
Features
- Exterior features: Cable not included in rent, Electricity not included in rent, Garbage not included in rent, Gas not included in rent, Internet not included in rent, Water not included in rent
Details
- Parcel number: 525111637
Construction
Type & style
- Home type: SingleFamily
- Property subtype: Single Family Residence
Community & HOA
Location
- Region: Fremont
Financial & listing details
- Lease term: 6 Month
Price history
| Date | Event | Price |
|---|---|---|
| 10/19/2025 | Listed for rent | $4,199$3/sqft |
Source: Zillow Rentals | ||
| 8/12/2025 | Sold | $1,700,000+13.3%$1,226/sqft |
Source: | ||
| 8/4/2025 | Pending sale | $1,499,900$1,081/sqft |
Source: | ||
| 7/29/2025 | Listed for sale | $1,499,900$1,081/sqft |
Source: | ||

