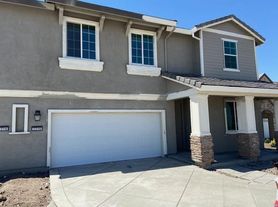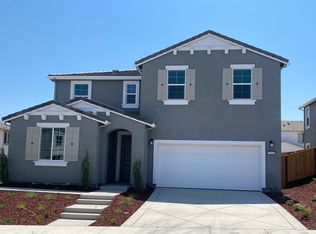This property is available. Please inquire on this site to schedule a showing.
Welcome to your new home at 4182 Barley Way, Tracy, CA 95377! This stunning two-story residence boasts a modern design and is perfectly situated in a peaceful neighborhood. As you approach, you'll be greeted by meticulously landscaped front yard and a spacious two-car garage. Step inside to discover an open-concept layout featuring sleek hardwood floors and abundant natural light. The expansive living area seamlessly flows into a gourmet kitchen equipped with stainless steel appliances, quartz countertops, and a central island, making it a perfect space for entertaining.
Upstairs, the primary suite offers a serene retreat with plush carpeting, large windows, and a walk-in closet. The en-suite bathroom is elegantly designed with dual vanities, a soaking tub, and a separate glass-enclosed shower. Additional bedrooms are generously sized and share a well-appointed bathroom. Enjoy outdoor living in the expansive backyard, ideal for gatherings or simply unwinding. Located in a desirable area, this home provides easy access to local amenities and top-rated schools, making it an ideal choice for those seeking comfort and convenience. Don't miss the chance to make this exceptional property your own!
Available: 11/03/2025
Heating: ForcedAir
Cooling: Central
Appliances: Refrigerator, Range Oven, Dishwasher, Microwave
Laundry: In Unit
Parking: Attached Garage, 3 spaces
Pets: Sorry, no pets allowed
Security deposit: $3,950.00
Included Utilities: None
This property has a home security system.
Disclaimer: Ziprent is acting as the agent for the owner. Information Deemed Reliable but not Guaranteed. All information should be independently verified by renter.
This property is listed by Ziprent on behalf of the property owner for tenant placement services only.
House for rent
$3,950/mo
4182 Barley Way, Tracy, CA 95377
4beds
2,416sqft
Price may not include required fees and charges.
Single family residence
Available Mon Nov 3 2025
No pets
Central air
In unit laundry
3 Attached garage spaces parking
Forced air
What's special
Spacious two-car garageExpansive backyardCentral islandGourmet kitchenEn-suite bathroomAbundant natural lightOpen-concept layout
- 1 day |
- -- |
- -- |
Travel times
Renting now? Get $1,000 closer to owning
Unlock a $400 renter bonus, plus up to a $600 savings match when you open a Foyer+ account.
Offers by Foyer; terms for both apply. Details on landing page.
Facts & features
Interior
Bedrooms & bathrooms
- Bedrooms: 4
- Bathrooms: 3
- Full bathrooms: 3
Heating
- Forced Air
Cooling
- Central Air
Appliances
- Included: Dryer, Microwave, Washer
- Laundry: In Unit
Features
- Walk In Closet
Interior area
- Total interior livable area: 2,416 sqft
Video & virtual tour
Property
Parking
- Total spaces: 3
- Parking features: Attached
- Has attached garage: Yes
- Details: Contact manager
Features
- Exterior features: Heating system: ForcedAir, Walk In Closet
Construction
Type & style
- Home type: SingleFamily
- Property subtype: Single Family Residence
Condition
- Year built: 2025
Community & HOA
Location
- Region: Tracy
Financial & listing details
- Lease term: 1 Year
Price history
| Date | Event | Price |
|---|---|---|
| 10/4/2025 | Listed for rent | $3,950$2/sqft |
Source: Zillow Rentals | ||
| 1/24/2025 | Listing removed | $911,428$377/sqft |
Source: | ||
| 1/22/2025 | Listed for sale | $911,428+1.4%$377/sqft |
Source: | ||
| 1/5/2025 | Listing removed | $898,790$372/sqft |
Source: | ||
| 12/27/2024 | Listed for sale | $898,790$372/sqft |
Source: | ||

