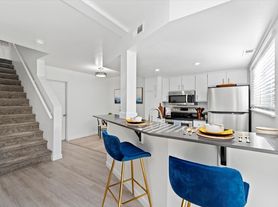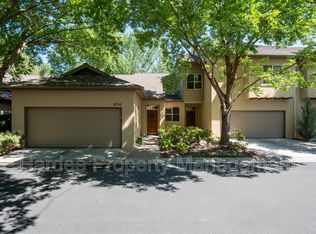Welcome to 4182 S. Ticonderoga Way, a beautifully renovated duplex in a quiet southeast Boise neighborhood. With 1104 sq. ft. of thoughtfully designed living space and an additional 292 sq. ft. insulated detached garage, this home is packed with style, comfort, and convenience.
Modern Upgrades & Thoughtful Details
Spacious & Inviting: Vaulted ceilings create an airy, open feel
Cozy Ambiance: Gas fireplace with a gorgeous solid walnut mantle and stacked stone surround
Dream Kitchen: Painted Gray and White cabinets with pullouts, stylish glass tile backsplash, kitchen island, and upgraded appliances
Durable & Beautiful Flooring: Acacia Wood plywood floors
New carpet in the bedrooms.
Luxury Bathrooms: Heated tile floors, tile showers
Peace & Privacy: Soundproofing between bedrooms rare for a rental!
Natural Gas Fireplace
Air Conditioning/Heat Pump
Newer Windows & Solid Core Doors
Washer & Dryer
Quiet Garbage Disposal
Dishwasher & Flat-Top Electric Stove
Fenced private backyard backing up to the New York Canal serene & private
Mature trees for shade & beauty
Large, insulated, finished garage/hobby room with a vent fan & window
Quiet, low-traffic street in an excellent location:
Minutes from downtown Boise
Close to Bown Crossing, the Greenbelt, & Micron
Landscaping & exterior painting coming soon!
Rent: $2,250/month + $2,250 deposit
Water, sewer, & trash included
Credit check required | Serious inquiries only
Message me to schedule a showing of this amazing home!
Water, sewer, and trash are included with the rent.
House for rent
Accepts Zillow applications
$2,250/mo
4182 S Ticonderoga Way, Boise, ID 83706
2beds
1,104sqft
Price may not include required fees and charges.
Single family residence
Available now
Cats OK
Central air
In unit laundry
Detached parking
Forced air, heat pump
What's special
Gas fireplaceNatural gas fireplaceMature treesKitchen islandNewer windowsSolid core doorsSoundproofing between bedrooms
- 15 days |
- -- |
- -- |
Travel times
Facts & features
Interior
Bedrooms & bathrooms
- Bedrooms: 2
- Bathrooms: 2
- Full bathrooms: 2
Heating
- Forced Air, Heat Pump
Cooling
- Central Air
Appliances
- Included: Dishwasher, Dryer, Freezer, Microwave, Oven, Refrigerator, Washer
- Laundry: In Unit
Features
- Flooring: Carpet
Interior area
- Total interior livable area: 1,104 sqft
Property
Parking
- Parking features: Detached, Off Street
- Details: Contact manager
Features
- Patio & porch: Patio
- Exterior features: Bicycle storage, Garbage included in rent, Heating system: Forced Air, Sewage included in rent, Water included in rent
Construction
Type & style
- Home type: SingleFamily
- Property subtype: Single Family Residence
Utilities & green energy
- Utilities for property: Garbage, Sewage, Water
Community & HOA
Location
- Region: Boise
Financial & listing details
- Lease term: 1 Year
Price history
| Date | Event | Price |
|---|---|---|
| 10/6/2025 | Price change | $2,250-6.3%$2/sqft |
Source: Zillow Rentals | ||
| 8/21/2025 | Listed for rent | $2,400$2/sqft |
Source: Zillow Rentals | ||
| 8/7/2025 | Listing removed | $2,400$2/sqft |
Source: Zillow Rentals | ||
| 7/26/2025 | Listed for rent | $2,400$2/sqft |
Source: Zillow Rentals | ||

