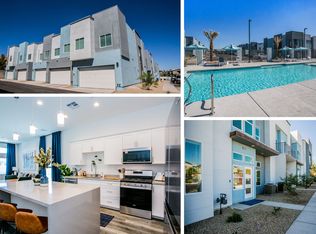Unit normally rents for $4,800, will accept $3,500 until 5/31/26 with $4,800 a month after on 1 yr lease! GLA is 2,461 with Casita, Best lot in the complex!! Backs/sides pickleball courts, community center, be steps away from the gym, the resort style pool/cabanas, the daily social calendar events! BRAND NEW Trilogy community in Summerlin. Best 55+ community in vegas! At least one occupant must be 55. This luxury townhome offers a full guest casita on a separate entrance from the main house perfect for a guest suite or a home office
Open floorplan living! High ceilings, House features a kitchen with a large island with new stainless steel appliances. The Den has dual doors opening to the front porch. Each bedroom has private bathroom, primary bedroom features a large walk-in closet, dual sinks and walk-in shower. Oversized garage for storage, golf cart etc. Very close to downtown Summerlin, restaurants, shopping, the 215 beltway. If you are the person who wants the best, this is it!
The data relating to real estate for sale on this web site comes in part from the INTERNET DATA EXCHANGE Program of the Greater Las Vegas Association of REALTORS MLS. Real estate listings held by brokerage firms other than this site owner are marked with the IDX logo.
Information is deemed reliable but not guaranteed.
Copyright 2022 of the Greater Las Vegas Association of REALTORS MLS. All rights reserved.
Townhouse for rent
$3,500/mo
4182 Solace St, Las Vegas, NV 89135
3beds
2,461sqft
Price may not include required fees and charges.
Townhouse
Available now
No pets
Central air, electric
In unit laundry
3 Attached garage spaces parking
-- Heating
What's special
Luxury townhomeOversized garageDual sinksHigh ceilingsNew stainless steel appliancesWalk-in shower
- 21 days
- on Zillow |
- -- |
- -- |
Travel times
Looking to buy when your lease ends?
Consider a first-time homebuyer savings account designed to grow your down payment with up to a 6% match & 4.15% APY.
Facts & features
Interior
Bedrooms & bathrooms
- Bedrooms: 3
- Bathrooms: 4
- Full bathrooms: 3
- 1/2 bathrooms: 1
Cooling
- Central Air, Electric
Appliances
- Included: Dishwasher, Disposal, Dryer, Microwave, Range, Refrigerator, Washer
- Laundry: In Unit
Features
- Additional Living Quarters, Bedroom on Main Level, Primary Downstairs, Walk In Closet
- Flooring: Carpet
Interior area
- Total interior livable area: 2,461 sqft
Property
Parking
- Total spaces: 3
- Parking features: Attached, Garage, Private, Covered
- Has attached garage: Yes
- Details: Contact manager
Features
- Stories: 1
- Exterior features: Additional Living Quarters, Architecture Style: One Story, Attached, Bedroom on Main Level, Business Center, Clubhouse, Dog Park, Electric Vehicle Charging Station(s), Exterior Access Door, Finished Garage, Fire Sprinkler System, Fitness Center, Floor Covering: Ceramic, Flooring: Ceramic, Garage, Garage Door Opener, Gated, Golf Cart Garage, Guard, Inside Entrance, Pet Park, Pets - No, Pickleball, Pool, Primary Downstairs, Private, Tandem, Tankless Water Heater, Walk In Closet
Details
- Parcel number: 16424118138
Construction
Type & style
- Home type: Townhouse
- Property subtype: Townhouse
Condition
- Year built: 2023
Building
Management
- Pets allowed: No
Community & HOA
Community
- Features: Clubhouse, Fitness Center
- Security: Gated Community
- Senior community: Yes
HOA
- Amenities included: Fitness Center
Location
- Region: Las Vegas
Financial & listing details
- Lease term: Contact For Details
Price history
| Date | Event | Price |
|---|---|---|
| 8/1/2025 | Price change | $3,500-27.1%$1/sqft |
Source: LVR #2701834 | ||
| 7/16/2025 | Listed for rent | $4,800$2/sqft |
Source: LVR #2701834 | ||
| 4/13/2024 | Listing removed | -- |
Source: | ||
| 4/6/2024 | Listing removed | -- |
Source: LVR #2549078 | ||
| 3/7/2024 | Price change | $999,000+0.1%$406/sqft |
Source: | ||
![[object Object]](https://photos.zillowstatic.com/fp/b25f84ac60dbcf0360655a73cfd743dc-p_i.jpg)
