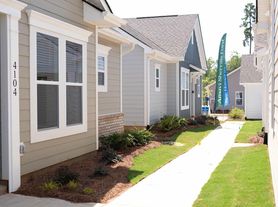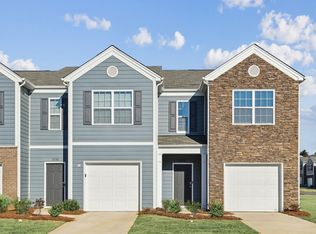SPECIAL OFFER! Get $500 off your first month's rent with approved application if you MOVE in by 12/31! Move in today to this spacious & modern open concept private rental home. This end unit townhome offers 4 bedrooms, 2 1/2 bathrooms, & 2 car garage.Upon entering the home, you'll be greeted by an inviting foyer.At the center of the home is the kitchen that blends the dining & living rooms creating an airy feel.The chef's kitchen is equipped w/ modern appliances, ample cabinet space, & center island, perfect for both cooking and casual dining.The primary suite is on the first floor, w/ en-suite bathroom w/ dual vanity and a large walk-in closet. The laundry room completes the first floor. The additional three bedrooms are located on the second floor & share access to a full bathroom w/ dual vanities. The loft area is a flexible space that could be used as a media room, playroom/game room, or gym. The spacious floor plan and thoughtfully designed living spaces, make this the home for you. Fantastic community pool, sidewalks, & dog park too! A dog is welcome w/ restrictions & $350 pet fee.
Townhouse for rent
$2,250/mo
4182 Steel Way, Sherrills Ford, NC 28673
4beds
2,395sqft
Price may not include required fees and charges.
Townhouse
Available now
Cats, dogs OK
In unit laundry
2 Attached garage spaces parking
Zoned
What's special
End unit townhomeModern appliancesAiry feelAmple cabinet spaceCenter islandLaundry roomInviting foyer
- 72 days |
- -- |
- -- |
Zillow last checked: 8 hours ago
Listing updated: December 01, 2025 at 08:34pm
Travel times
Facts & features
Interior
Bedrooms & bathrooms
- Bedrooms: 4
- Bathrooms: 3
- Full bathrooms: 2
- 1/2 bathrooms: 1
Heating
- Zoned
Appliances
- Included: Dishwasher, Disposal, Dryer, Microwave, Oven, Range, Refrigerator, Washer
- Laundry: In Unit, Inside, Laundry Closet, Main Level
Features
- Kitchen Island, Walk-In Closet(s)
Interior area
- Total interior livable area: 2,395 sqft
Property
Parking
- Total spaces: 2
- Parking features: Attached
- Has attached garage: Yes
- Details: Contact manager
Features
- Exterior features: Attached Garage, Garage Door Opener, Garage Faces Front, Garage on Main Level, Heating system: Zoned, Inside, Kitchen Island, Laundry Closet, Main Level, Walk-In Closet(s)
Details
- Parcel number: 460602892977
Construction
Type & style
- Home type: Townhouse
- Property subtype: Townhouse
Condition
- Year built: 2024
Building
Management
- Pets allowed: Yes
Community & HOA
Location
- Region: Sherrills Ford
Financial & listing details
- Lease term: 12 Months
Price history
| Date | Event | Price |
|---|---|---|
| 11/25/2025 | Price change | $2,250-2.2%$1/sqft |
Source: Canopy MLS as distributed by MLS GRID #4310451 | ||
| 10/24/2025 | Price change | $2,300-2.1%$1/sqft |
Source: Canopy MLS as distributed by MLS GRID #4310451 | ||
| 10/9/2025 | Listed for rent | $2,350$1/sqft |
Source: Canopy MLS as distributed by MLS GRID #4310451 | ||
| 1/2/2025 | Listing removed | $2,350$1/sqft |
Source: Canopy MLS as distributed by MLS GRID #4192538 | ||
| 11/20/2024 | Price change | $2,350-2.1%$1/sqft |
Source: Canopy MLS as distributed by MLS GRID #4192538 | ||
Neighborhood: 28673
Nearby schools
GreatSchools rating
- 7/10Sherrills Ford ElementaryGrades: K-6Distance: 3.2 mi
- 3/10Mill Creek MiddleGrades: 7-8Distance: 7.7 mi
- 8/10Bandys HighGrades: PK,9-12Distance: 7 mi

