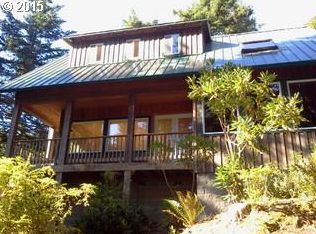CUSTOM COTTAGE IN THE WOODS. This immaculate home is an architectural delight. 12" plank pine flooring. Heated slate tile floors in entrance and baths. Granite slab counters, custom cabinets, wrap around decks, balcony off Master. Metal roof and cedar siding. Large two car garage with partially finished separate space with bath. Very private, gated 1.86 acres. Only 1/2 mile to Battle Rock Beach and 1 mile to Hubbard Creek surf spot. Ready to move in condition.
This property is off market, which means it's not currently listed for sale or rent on Zillow. This may be different from what's available on other websites or public sources.
