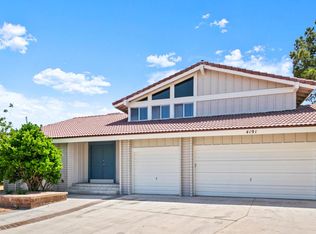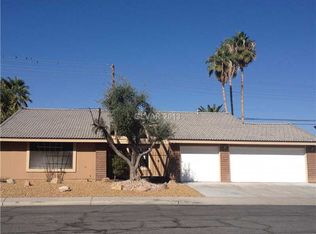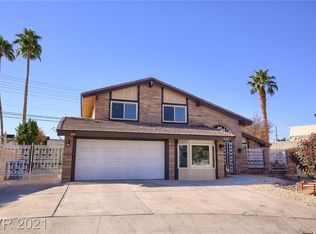NO HOA! $25k PRICE REDUCTION! Open floor plan with vaulted ceilings and lots of natural light! Tons of POTENTIAL inside and out! Huge breakfast bar, solid surface counters, all appliances inc, fireplace, large master suite, big vaulted covered patio, mature trees, possible future RV parking with some landscape removal, oversized 3 car garage all on a +/- 1/4 acre end cut-de-sac lot! This home was completely re-built in 1992 per seller.
This property is off market, which means it's not currently listed for sale or rent on Zillow. This may be different from what's available on other websites or public sources.



