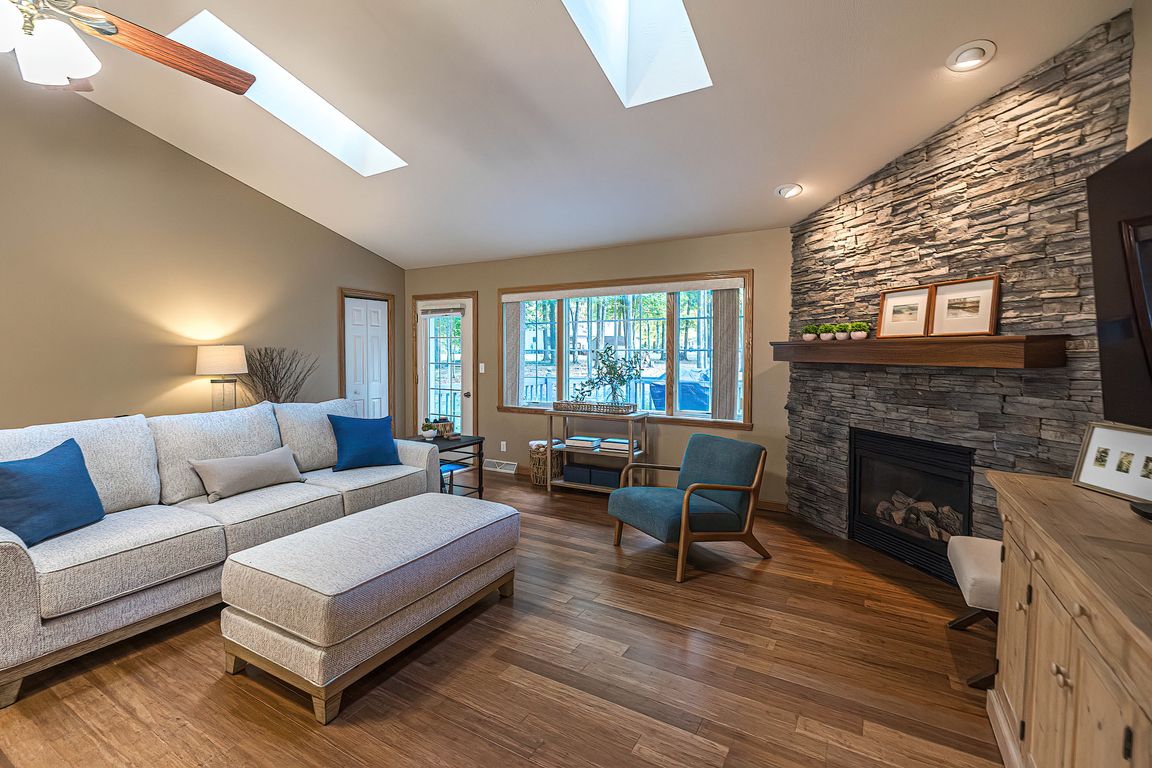
For sale
$399,900
3beds
1,672sqft
4183 Persimmon Dr, Girard, PA 16417
3beds
1,672sqft
Single family residence
Built in 2001
0.73 Acres
2 Attached garage spaces
$239 price/sqft
$450 annually HOA fee
What's special
Corner stone fireplaceExpansive backyardSurrounding treesUpdated bathroomsOpen-concept layoutNewer hardwood floorsCathedral ceilings
Welcome to this charming and well-maintained ranch home in Birchdale Woods Subdivision, a peaceful neighborhood tucked away just off Route 20. Set on a spacious ¾-acre lot, this home offers the perfect blend of comfort, style, and convenience — ideal for anyone seeking easy single-floor living in a peaceful setting. Step ...
- 4 days |
- 1,218 |
- 49 |
Likely to sell faster than
Source: GEMLS,MLS#: 188436Originating MLS: Greater Erie Board Of Realtors
Travel times
Living Room
Kitchen
Primary Bedroom
Zillow last checked: 7 hours ago
Listing updated: October 19, 2025 at 12:01pm
Listed by:
Mary Huffman (814)835-1200,
Howard Hanna Erie Southwest 814-835-1200
Source: GEMLS,MLS#: 188436Originating MLS: Greater Erie Board Of Realtors
Facts & features
Interior
Bedrooms & bathrooms
- Bedrooms: 3
- Bathrooms: 2
- Full bathrooms: 2
Primary bedroom
- Level: First
- Dimensions: 13x13
Bedroom
- Level: First
- Dimensions: 11x11
Bedroom
- Level: First
- Dimensions: 11x11
Other
- Level: First
- Dimensions: 11x5
Dining room
- Level: First
- Dimensions: 12x16
Other
- Level: First
- Dimensions: 10x5
Great room
- Description: Cathedral
- Level: Basement
- Dimensions: 20x17
Kitchen
- Level: First
- Dimensions: 12x13
Laundry
- Level: First
- Dimensions: 7x8
Heating
- Forced Air, Gas
Cooling
- Central Air
Appliances
- Included: Dishwasher, Electric Oven, Electric Range, Disposal, Refrigerator
Features
- Ceiling Fan(s), Skylights
- Flooring: Carpet, Ceramic Tile
- Basement: Full
- Number of fireplaces: 1
- Fireplace features: Gas
Interior area
- Total structure area: 1,672
- Total interior livable area: 1,672 sqft
Video & virtual tour
Property
Parking
- Total spaces: 2.5
- Parking features: Attached
- Attached garage spaces: 2.5
Features
- Levels: One
- Stories: 1
Lot
- Size: 0.73 Acres
- Dimensions: 185 x 173 x 0 x 0
- Features: Corner Lot, Flat
Details
- Parcel number: 24005035.0006.04
- Zoning description: R-2
Construction
Type & style
- Home type: SingleFamily
- Architectural style: One Story
- Property subtype: Single Family Residence
Materials
- Aluminum Siding, Vinyl Siding
- Roof: Asphalt
Condition
- Resale,Very Good Condition
- Year built: 2001
Utilities & green energy
- Sewer: Community/Coop Sewer
- Water: Well
Community & HOA
Community
- Security: Fire Alarm
- Subdivision: Birchdale Woods
HOA
- Has HOA: Yes
- Services included: See Remarks
- HOA fee: $450 annually
- Deposit fee: $10,000
Location
- Region: Girard
Financial & listing details
- Price per square foot: $239/sqft
- Tax assessed value: $198,600
- Annual tax amount: $5,730
- Date on market: 10/16/2025
- Road surface type: Paved