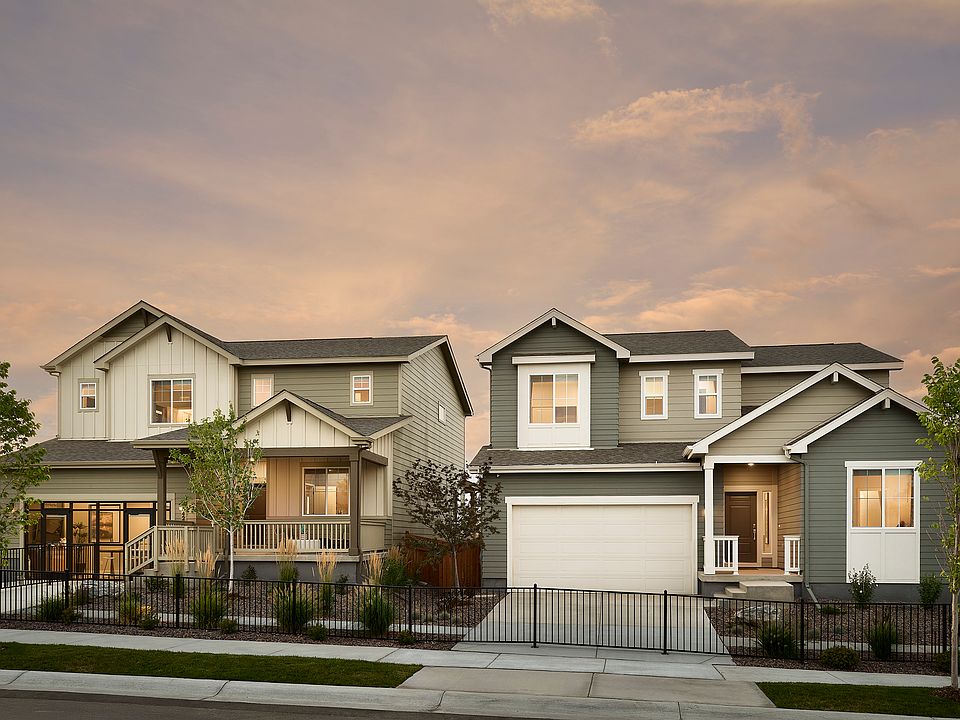Welcome to your dream home! This stunning new construction home on a large corner lot offers 4 spacious bedrooms, as well as a main level powder room and study. With 9-foot ceilings and an open living concept, the home is designed for modern living and effortless entertaining. The kitchen, equipped with all appliances, seamlessly flows into the expansive living and dining areas. Enjoy the convenience of an oversized 2-car garage, offering ample space for storage. Dual zone heating and air conditioning ensure year-round comfort, while the tankless hot water system provides endless hot water at your fingertips. Located in the fabulous master-planned community in Brighton Crossings, you'll have access to an array of top-notch amenities, including two sparkling swimming pools, two fully equipped fitness centers, tennis and pickleball courts, sports fields, and playgrounds. All of this is just minutes away from shopping, dining, and more, offering the perfect blend of luxury, convenience, and community living. Don't miss the opportunity to make this your new home! **Photos are a model home, actual colors and selections may vary**
New construction
$544,900
4183 Runyon Lake Street, Brighton, CO 80601
4beds
2,606sqft
Single Family Residence
Built in 2025
7,385 Square Feet Lot
$-- Zestimate®
$209/sqft
$95/mo HOA
What's special
Corner lotOpen living conceptTankless hot water system
- 16 days |
- 226 |
- 24 |
Zillow last checked: 8 hours ago
Listing updated: 12 hours ago
Listed by:
Ryan Mogan ryan@firstsummitrealty.com,
First Summit Realty
Source: REcolorado,MLS#: 9483733
Travel times
Schedule tour
Select your preferred tour type — either in-person or real-time video tour — then discuss available options with the builder representative you're connected with.
Open houses
Facts & features
Interior
Bedrooms & bathrooms
- Bedrooms: 4
- Bathrooms: 3
- Full bathrooms: 1
- 3/4 bathrooms: 1
- 1/2 bathrooms: 1
- Main level bathrooms: 1
Bedroom
- Description: Ensuite Bathroom
- Level: Upper
Bedroom
- Level: Upper
Bedroom
- Level: Upper
Bedroom
- Level: Upper
Bathroom
- Level: Main
Bathroom
- Description: En Suite
- Level: Upper
Bathroom
- Level: Upper
Dining room
- Level: Main
- Area: 154 Square Feet
- Dimensions: 14 x 11
Kitchen
- Level: Main
- Area: 132 Square Feet
- Dimensions: 12 x 11
Laundry
- Level: Upper
Living room
- Level: Main
- Area: 289 Square Feet
- Dimensions: 17 x 17
Office
- Level: Main
- Area: 132 Square Feet
- Dimensions: 12 x 11
Heating
- Forced Air
Cooling
- Central Air
Appliances
- Included: Dishwasher, Disposal, Dryer, Microwave, Range, Refrigerator, Self Cleaning Oven, Tankless Water Heater, Washer
Features
- Entrance Foyer, Five Piece Bath, High Ceilings, High Speed Internet, Kitchen Island, Open Floorplan, Pantry, Primary Suite, Quartz Counters, Smart Thermostat, Smoke Free, Walk-In Closet(s), Wired for Data
- Flooring: Carpet, Vinyl
- Basement: Crawl Space,Sump Pump
- Number of fireplaces: 1
- Fireplace features: Living Room
Interior area
- Total structure area: 2,606
- Total interior livable area: 2,606 sqft
- Finished area above ground: 2,606
Property
Parking
- Total spaces: 2
- Parking features: Garage - Attached
- Attached garage spaces: 2
Features
- Levels: Two
- Stories: 2
- Patio & porch: Covered, Front Porch, Patio
- Exterior features: Private Yard, Rain Gutters, Smart Irrigation
Lot
- Size: 7,385 Square Feet
- Features: Corner Lot, Master Planned, Sprinklers In Front
Details
- Parcel number: R0223082
- Special conditions: Standard
Construction
Type & style
- Home type: SingleFamily
- Architectural style: Traditional
- Property subtype: Single Family Residence
Materials
- Cement Siding, Frame
Condition
- New Construction
- New construction: Yes
- Year built: 2025
Details
- Builder model: Artisan 2
- Builder name: Brookfield Residential
- Warranty included: Yes
Utilities & green energy
- Electric: 110V
- Sewer: Public Sewer
- Utilities for property: Cable Available, Electricity Connected, Internet Access (Wired), Natural Gas Connected, Phone Available
Community & HOA
Community
- Security: Carbon Monoxide Detector(s), Smoke Detector(s)
- Subdivision: Artisan at Brighton Crossings
HOA
- Has HOA: Yes
- Amenities included: Clubhouse, Fitness Center, Park, Playground, Trail(s)
- Services included: Recycling, Trash
- HOA fee: $95 monthly
- HOA name: Pinnacle Consulting Group, Inc
- HOA phone: 970-617-2462
Location
- Region: Brighton
Financial & listing details
- Price per square foot: $209/sqft
- Annual tax amount: $6,900
- Date on market: 11/4/2025
- Listing terms: 1031 Exchange,Cash,Conventional,FHA,VA Loan
- Exclusions: None
- Ownership: Builder
- Electric utility on property: Yes
- Road surface type: Paved
About the community
No matter your lifestyle or your life stage, the carefully constructed homes of our Artisan portfolio will suit you and your family beautifully. The Artisan Portfolio homes feature up to 3-car garages, large walk-in pantries, refrigerator, range, microwave, dishwasher, washer, dryer, mud rooms, 9' ceilings, and studies. These homes are the culmination of decades spent honing our craft, combining modern touches, smart spaces and a fresh take on timeless design. Busy work from home parents, find bedrooms and flex spaces galore. Retirees, we'll help you squeeze every last stress-free drop from your day. And all will enjoy coming home to a home that's built with heart.

4223 Crestone Peak Street, Brighton, CO 80601
Source: Brookfield Residential
