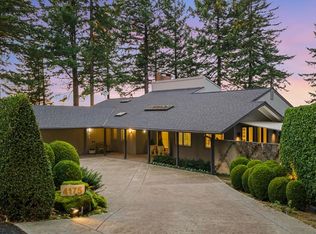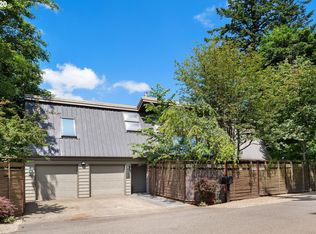Complete home video tour: https://vimeo.com/361211684 Showcase Home! Wall of windows framing stunning view of city, Mt. St Helens, & peaks of Rainier & Adams! Architecturally significant home exudes quality, on estate lined Greenleaf Dr. Fabulous features in every room. Arched ceiling, copper roof, cantilevered decks, exposed beams & steel framing, floating stair treads, 700+ bottle wine cellar, incredible acoustics for the music lover. Great privacy. An opportunity NOT to be missed. See video tour: https://vimeo.com/361211684
This property is off market, which means it's not currently listed for sale or rent on Zillow. This may be different from what's available on other websites or public sources.

