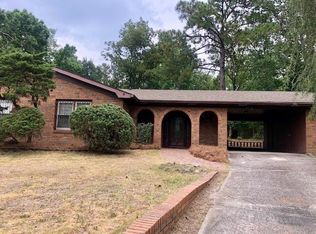Sold for $150,000
$150,000
4183 WHEELER Road, Martinez, GA 30907
3beds
1,624sqft
Single Family Residence
Built in 1971
0.31 Acres Lot
$197,500 Zestimate®
$92/sqft
$1,737 Estimated rent
Home value
$197,500
$170,000 - $221,000
$1,737/mo
Zestimate® history
Loading...
Owner options
Explore your selling options
What's special
Investor Special!!! Needs TLC but has great potential for investment property or a homeowner who wants to do renovations. 3 bedrooms, 2 bath, Brick Ranch on a corner lot. Living Room, Formal Dining Room, Separate Den with Fireplace and sliding glass doors to enclosed patio. Kitchen next to breakfast room. Architectural lifetime shingles installed 2013. Heat pump System installed 2006. 50 Gallon Electric water heater. Partially fenced back and side yards. Property is sold AS IS. Verify schools with Columbia County BOE. Buyer to Verify dimensions if important.
Zillow last checked: 8 hours ago
Listing updated: December 29, 2024 at 01:23am
Listed by:
Susan Kelley 706-394-9221,
George Kelley Realty
Bought with:
Sonia Salazar, 349840
Re/max True Advantage
Source: Hive MLS,MLS#: 526856
Facts & features
Interior
Bedrooms & bathrooms
- Bedrooms: 3
- Bathrooms: 2
- Full bathrooms: 2
Primary bedroom
- Level: Main
- Dimensions: 11 x 14
Bedroom 2
- Level: Main
- Dimensions: 12 x 9
Bedroom 3
- Level: Main
- Dimensions: 15 x 11.5
Breakfast room
- Level: Main
- Dimensions: 11.5 x 8
Dining room
- Level: Main
- Dimensions: 12 x 12.5
Other
- Level: Main
- Dimensions: 10 x 4.5
Family room
- Level: Main
- Dimensions: 18 x 12
Kitchen
- Level: Main
- Dimensions: 12 x 8
Laundry
- Level: Main
- Dimensions: 8.5 x 5.5
Living room
- Level: Main
- Dimensions: 17.5 x 11.5
Heating
- Heat Pump
Cooling
- Central Air, Heat Pump, Single System
Appliances
- Included: Electric Water Heater
Features
- Entrance Foyer, Washer Hookup, Electric Dryer Hookup
- Flooring: Carpet, Concrete, Vinyl
- Has basement: No
- Attic: Scuttle
- Number of fireplaces: 1
- Fireplace features: Family Room, Wood Burning Stove
Interior area
- Total structure area: 1,624
- Total interior livable area: 1,624 sqft
Property
Parking
- Total spaces: 1
- Parking features: Attached Carport
- Carport spaces: 1
Features
- Levels: One
- Patio & porch: Covered, Enclosed, Front Porch, Patio
- Exterior features: Storm Window(s)
Lot
- Size: 0.31 Acres
- Dimensions: 90 x 150
Details
- Parcel number: 078B077
Construction
Type & style
- Home type: SingleFamily
- Architectural style: Ranch
- Property subtype: Single Family Residence
Materials
- Brick
- Foundation: Slab
- Roof: Composition,See Remarks
Condition
- Fixer
- New construction: No
- Year built: 1971
Utilities & green energy
- Sewer: Septic Tank
- Water: Public
Community & neighborhood
Location
- Region: Martinez
- Subdivision: Hickory Hills (CO)
Other
Other facts
- Listing agreement: Exclusive Right To Sell
- Listing terms: Cash
Price history
| Date | Event | Price |
|---|---|---|
| 4/30/2024 | Sold | $150,000-6.3%$92/sqft |
Source: | ||
| 4/1/2024 | Pending sale | $160,000$99/sqft |
Source: | ||
| 3/20/2024 | Listed for sale | $160,000$99/sqft |
Source: | ||
Public tax history
| Year | Property taxes | Tax assessment |
|---|---|---|
| 2024 | $1,460 +3% | $140,146 +5.1% |
| 2023 | $1,417 +1.3% | $133,359 +3.5% |
| 2022 | $1,398 +24.7% | $128,843 +31.9% |
Find assessor info on the county website
Neighborhood: 30907
Nearby schools
GreatSchools rating
- 6/10Brookwood Elementary SchoolGrades: PK-5Distance: 2.3 mi
- 7/10Evans Middle SchoolGrades: 6-8Distance: 4 mi
- 8/10Evans High SchoolGrades: 9-12Distance: 3.2 mi
Schools provided by the listing agent
- Elementary: Brookwood
- Middle: Evans
- High: Evans
Source: Hive MLS. This data may not be complete. We recommend contacting the local school district to confirm school assignments for this home.
Get pre-qualified for a loan
At Zillow Home Loans, we can pre-qualify you in as little as 5 minutes with no impact to your credit score.An equal housing lender. NMLS #10287.
Sell for more on Zillow
Get a Zillow Showcase℠ listing at no additional cost and you could sell for .
$197,500
2% more+$3,950
With Zillow Showcase(estimated)$201,450
