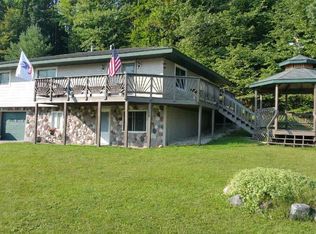Sold for $375,000
$375,000
4184 Holiday Rd, Traverse City, MI 49686
2beds
1,790sqft
Single Family Residence
Built in 1965
1.1 Acres Lot
$375,500 Zestimate®
$209/sqft
$1,938 Estimated rent
Home value
$375,500
$334,000 - $421,000
$1,938/mo
Zestimate® history
Loading...
Owner options
Explore your selling options
What's special
Tastefully remodeled ranch home offering nearly 1,800 square feet of luxury one-story living. Perfect for those seeking single-level convenience with plenty of space. You'll love the brand-new kitchen featuring cherry cabinets, heated tile floors, granite countertops, and a stunning live-edge island with seating. All stainless steel appliances are included. Enjoy step-free entry from the garage directly into the kitchen, which flows seamlessly into the dining room. Large windows and a doorwall in the dining area provide abundant natural light and a connection to the backyard. The spacious living room is ideal for entertaining and includes a cozy wood-burning fireplace insert. At the end of the day, retreat to the oversized primary suite, spacious enough for a king bed and full bedroom set. It also includes a walk-in closet and a spa-like full bath. The second bedroom is generously sized, with a full bathroom with a jetted tub, conveniently located just across the hall. The full laundry room includes a built-in desk area and offers another entrance to the private backyard—perfect for evenings outdoors in a quiet, peaceful setting. Additional features include a large side yard and beautifully landscaped front yard. Mechanics garage and epoxy floor in the main garage. No HOA. The location couldn’t be better! Just a 15-minute drive to downtown, beaches, shopping, and dining. Mt. Holiday is within walking distance, and golfing at The Bear Resort is only minutes away. Plus, you're just 2 minutes from access to the TART Trail.
Zillow last checked: 8 hours ago
Listing updated: August 05, 2025 at 11:11am
Listed by:
Gordon Hodges Cell:231-499-4448,
REO-TCFront-233021 231-947-9800
Bought with:
Sam Flamont, 6502431112
The Mitten Real Estate Group
Source: NGLRMLS,MLS#: 1936422
Facts & features
Interior
Bedrooms & bathrooms
- Bedrooms: 2
- Bathrooms: 2
- Full bathrooms: 2
- Main level bathrooms: 2
- Main level bedrooms: 2
Primary bedroom
- Level: Main
- Area: 168
- Dimensions: 14 x 12
Bedroom 2
- Level: Main
- Area: 168
- Dimensions: 14 x 12
Primary bathroom
- Features: Private
Kitchen
- Level: Main
- Area: 247
- Dimensions: 19 x 13
Living room
- Level: Main
- Area: 432
- Dimensions: 24 x 18
Heating
- Forced Air, Natural Gas, Fireplace(s)
Cooling
- Window Unit(s)
Appliances
- Included: Refrigerator, Oven/Range, Disposal, Dishwasher, Microwave, Water Softener Owned, Washer, Dryer, Exhaust Fan, Humidifier
- Laundry: Main Level
Features
- Walk-In Closet(s), Granite Counters, Kitchen Island, Ceiling Fan(s), Cable TV, High Speed Internet
- Flooring: Tile
- Has fireplace: Yes
- Fireplace features: Wood Burning
Interior area
- Total structure area: 1,790
- Total interior livable area: 1,790 sqft
- Finished area above ground: 1,790
- Finished area below ground: 0
Property
Parking
- Total spaces: 2
- Parking features: Attached, Garage Door Opener, Asphalt, Concrete
- Attached garage spaces: 2
Accessibility
- Accessibility features: Accessible Doors, Accessible Hallway(s)
Features
- Levels: One
- Stories: 1
- Waterfront features: None
Lot
- Size: 1.10 Acres
- Dimensions: 190 x 309 x 150 x 197
- Features: Wooded-Hardwoods, Wooded, Level, Landscaped, Metes and Bounds
Details
- Additional structures: Shed(s)
- Parcel number: 0321500500
- Zoning description: Residential
Construction
Type & style
- Home type: SingleFamily
- Property subtype: Single Family Residence
Materials
- Frame, Brick
- Foundation: Slab
- Roof: Metal/Steel
Condition
- New construction: No
- Year built: 1965
Utilities & green energy
- Sewer: Private Sewer
- Water: Private
Community & neighborhood
Community
- Community features: None
Location
- Region: Traverse City
- Subdivision: METES AND BOUNDS
HOA & financial
HOA
- Services included: None
Other
Other facts
- Listing agreement: Exclusive Right Sell
- Price range: $375K - $375K
- Listing terms: Conventional,Cash,FHA,MSHDA,USDA Loan,VA Loan,1031 Exchange
- Ownership type: Private Owner
- Road surface type: Asphalt
Price history
| Date | Event | Price |
|---|---|---|
| 8/5/2025 | Sold | $375,000$209/sqft |
Source: | ||
| 7/17/2025 | Listed for sale | $375,000+194.6%$209/sqft |
Source: | ||
| 7/22/2014 | Sold | $127,300-2%$71/sqft |
Source: Agent Provided Report a problem | ||
| 6/13/2014 | Listed for sale | $129,900$73/sqft |
Source: Coldwell Banker Schmidt REALTORS #1785647 Report a problem | ||
| 6/11/2014 | Pending sale | $129,900$73/sqft |
Source: Coldwell Banker Schmidt REALTORS #1785647 Report a problem | ||
Public tax history
| Year | Property taxes | Tax assessment |
|---|---|---|
| 2025 | $1,905 +6.2% | $144,600 +11.2% |
| 2024 | $1,794 +5% | $130,000 +16% |
| 2023 | $1,709 +3.6% | $112,100 +17% |
Find assessor info on the county website
Neighborhood: 49686
Nearby schools
GreatSchools rating
- 5/10Courtade Elementary SchoolGrades: PK-5Distance: 2.6 mi
- 8/10East Middle SchoolGrades: 6-8Distance: 3.2 mi
- 9/10Central High SchoolGrades: 8-12Distance: 4.8 mi
Schools provided by the listing agent
- Elementary: Courtade Elementary School
- Middle: Traverse City East Middle School
- High: Central High School
- District: Traverse City Area Public Schools
Source: NGLRMLS. This data may not be complete. We recommend contacting the local school district to confirm school assignments for this home.
Get pre-qualified for a loan
At Zillow Home Loans, we can pre-qualify you in as little as 5 minutes with no impact to your credit score.An equal housing lender. NMLS #10287.
