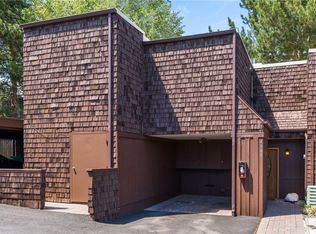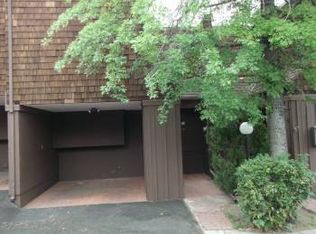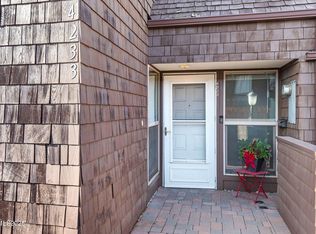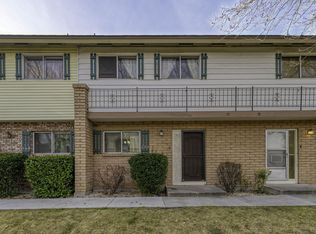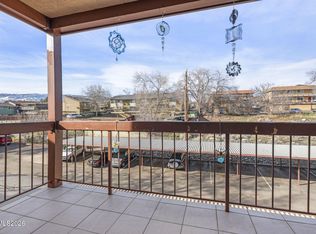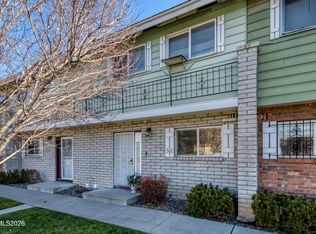Welcome to an exceptional opportunity in the heart of Reno's vibrant Southwest neighborhood! Nestled just minutes from the bustling Meadowood Mall and the upscale shopping and dining of South Virginia Street, this property offers both convenience and comfort. Inside, discover a spacious primary bedroom, living areas filled with natural light, modern finishes, and a layout perfect for entertaining or relaxing. The kitchen features updated appliances and ample counter space, making meal prep a breeze. Enjoy your morning coffee on the private patio or take a stroll through the beautifully landscaped community grounds nearby! Nearby, you'll find popular businesses such as Whole Foods Market, Starbucks, and the Atlantis Casino Resort Spa. With easy access to major highways, downtown Reno, and the Reno-Tahoe International Airport, this location is perfect for both commuters and those seeking the best of city living. Don't miss your chance—schedule a tour today and experience the perfect blend of comfort, convenience, and community!
Active under contract-show
$289,500
4185 Baker Ln, Reno, NV 89509
2beds
1,284sqft
Est.:
Townhouse
Built in 1978
435.6 Square Feet Lot
$284,200 Zestimate®
$225/sqft
$405/mo HOA
What's special
Modern finishesPrivate patioSpacious primary bedroomKitchen features updated appliancesAmple counter space
- 275 days |
- 161 |
- 1 |
Likely to sell faster than
Zillow last checked: 8 hours ago
Listing updated: December 24, 2025 at 07:24pm
Listed by:
Arturo Rangel S.179896 775-219-2179,
Epique Realty
Source: NNRMLS,MLS#: 250005569
Facts & features
Interior
Bedrooms & bathrooms
- Bedrooms: 2
- Bathrooms: 3
- Full bathrooms: 2
- 1/2 bathrooms: 1
Heating
- Natural Gas
Cooling
- Central Air
Appliances
- Included: Dishwasher, Disposal, Dryer, Gas Range, Portable Dishwasher, Refrigerator, Washer
- Laundry: Laundry Area, Shelves
Features
- Breakfast Bar, No Interior Steps, Walk-In Closet(s)
- Flooring: Tile, Vinyl
- Windows: Single Pane Windows
- Number of fireplaces: 1
- Fireplace features: Wood Burning
- Common walls with other units/homes: 2+ Common Walls
Interior area
- Total structure area: 1,284
- Total interior livable area: 1,284 sqft
Video & virtual tour
Property
Parking
- Total spaces: 1
- Parking features: Carport
- Has carport: Yes
Features
- Stories: 2
- Patio & porch: Deck
- Exterior features: Entry Flat or Ramped Access, None
- Fencing: Back Yard
Lot
- Size: 435.6 Square Feet
- Features: Landscaped, Level
Details
- Parcel number: 02420033
- Zoning: MF30
Construction
Type & style
- Home type: Townhouse
- Property subtype: Townhouse
- Attached to another structure: Yes
Materials
- Foundation: Slab
- Roof: Flat,Pitched
Condition
- New construction: No
- Year built: 1978
Utilities & green energy
- Sewer: Public Sewer
- Water: Public
- Utilities for property: Electricity Available, Natural Gas Available, Sewer Available, Water Available
Community & HOA
Community
- Subdivision: Baker Lane Apartments
HOA
- Has HOA: Yes
- Amenities included: Maintenance Structure
- HOA fee: $405 monthly
- HOA name: Kenyon & Associates
Location
- Region: Reno
Financial & listing details
- Price per square foot: $225/sqft
- Tax assessed value: $116,923
- Annual tax amount: $620
- Date on market: 4/28/2025
- Cumulative days on market: 277 days
- Listing terms: Cash,Conventional,FHA,VA Loan
Estimated market value
$284,200
$270,000 - $298,000
$2,025/mo
Price history
Price history
| Date | Event | Price |
|---|---|---|
| 12/25/2025 | Contingent | $289,500$225/sqft |
Source: | ||
| 9/23/2025 | Price change | $289,500-3.3%$225/sqft |
Source: | ||
| 8/19/2025 | Price change | $299,500-3.2%$233/sqft |
Source: | ||
| 8/9/2025 | Price change | $309,500-3.1%$241/sqft |
Source: | ||
| 7/12/2025 | Price change | $319,500-4.6%$249/sqft |
Source: | ||
Public tax history
Public tax history
| Year | Property taxes | Tax assessment |
|---|---|---|
| 2025 | $620 +7.7% | $40,923 -4.7% |
| 2024 | $576 +3.8% | $42,949 +6% |
| 2023 | $554 +2% | $40,520 +22.6% |
Find assessor info on the county website
BuyAbility℠ payment
Est. payment
$2,010/mo
Principal & interest
$1398
HOA Fees
$405
Other costs
$207
Climate risks
Neighborhood: South Central
Nearby schools
GreatSchools rating
- 5/10Huffaker Elementary SchoolGrades: PK-5Distance: 1.1 mi
- 1/10Edward L Pine Middle SchoolGrades: 6-8Distance: 1.1 mi
- 7/10Reno High SchoolGrades: 9-12Distance: 2.7 mi
Schools provided by the listing agent
- Elementary: Huffaker
- Middle: Pine
- High: Reno
Source: NNRMLS. This data may not be complete. We recommend contacting the local school district to confirm school assignments for this home.
- Loading
