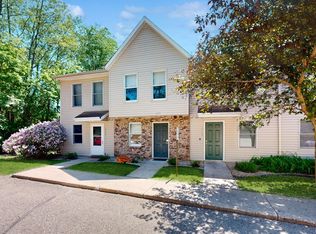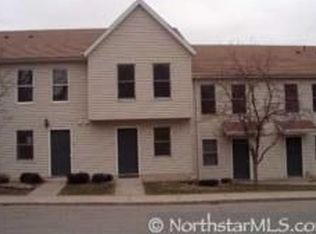Closed
$210,000
4185 Cj Cir SE, Prior Lake, MN 55372
2beds
936sqft
Townhouse Side x Side
Built in 1986
0.01 Square Feet Lot
$213,400 Zestimate®
$224/sqft
$1,672 Estimated rent
Home value
$213,400
$201,000 - $226,000
$1,672/mo
Zestimate® history
Loading...
Owner options
Explore your selling options
What's special
Desirable end unit townhome with a great Prior Lake location! This 2 bedroom home has many updates and is move-in ready. The main level is spacious with an open concept kitchen/dining room/living room and ½ bath. Upper level features 2 bedrooms, full bath and laundry. The primary room is very large with lots of closet space. A backyard patio with private side yard provides great space to relax. Energy efficient: Full year 2023 actual cost for heat, A/C and all energy costs was $1,306. Near downtown shopping, restaurants and several parks....come see!
Zillow last checked: 8 hours ago
Listing updated: May 17, 2025 at 11:01pm
Listed by:
Edina Realty, Inc.
Bought with:
Richard P. Thake
Coldwell Banker Realty
Source: NorthstarMLS as distributed by MLS GRID,MLS#: 6491863
Facts & features
Interior
Bedrooms & bathrooms
- Bedrooms: 2
- Bathrooms: 2
- Full bathrooms: 1
- 1/2 bathrooms: 1
Bedroom 1
- Level: Upper
- Area: 198 Square Feet
- Dimensions: 18x11
Bedroom 2
- Level: Upper
- Area: 110 Square Feet
- Dimensions: 11x10
Dining room
- Level: Main
- Area: 89.25 Square Feet
- Dimensions: 10.5x8.5
Kitchen
- Level: Main
- Area: 91 Square Feet
- Dimensions: 13x7
Living room
- Level: Main
- Area: 263.25 Square Feet
- Dimensions: 13.5x19.5
Heating
- Baseboard
Cooling
- Wall Unit(s)
Appliances
- Included: Dishwasher, Dryer, Electric Water Heater, Microwave, Range, Refrigerator, Stainless Steel Appliance(s), Washer
Features
- Has basement: No
- Has fireplace: No
Interior area
- Total structure area: 936
- Total interior livable area: 936 sqft
- Finished area above ground: 936
- Finished area below ground: 0
Property
Parking
- Total spaces: 2
- Parking features: Detached, Paved
- Garage spaces: 1
- Carport spaces: 1
Accessibility
- Accessibility features: None
Features
- Levels: Two
- Stories: 2
- Patio & porch: Patio
- Fencing: Privacy
Lot
- Size: 0.01 sqft
- Dimensions: 14 x 36
Details
- Additional structures: Additional Garage
- Foundation area: 508
- Parcel number: 252720130
- Zoning description: Residential-Multi-Family
Construction
Type & style
- Home type: Townhouse
- Property subtype: Townhouse Side x Side
- Attached to another structure: Yes
Materials
- Brick/Stone, Vinyl Siding, Frame
- Foundation: Slab
- Roof: Age Over 8 Years
Condition
- Age of Property: 39
- New construction: No
- Year built: 1986
Utilities & green energy
- Electric: Circuit Breakers, Power Company: Xcel Energy
- Gas: Electric
- Sewer: City Sewer/Connected
- Water: City Water/Connected
Community & neighborhood
Location
- Region: Prior Lake
- Subdivision: Condo 1016 Glenview Villa
HOA & financial
HOA
- Has HOA: Yes
- HOA fee: $290 monthly
- Services included: Maintenance Structure, Hazard Insurance, Lawn Care, Maintenance Grounds, Snow Removal, Water
- Association name: Sharper Management
- Association phone: 952-224-4777
Price history
| Date | Event | Price |
|---|---|---|
| 5/17/2024 | Sold | $210,000-2.3%$224/sqft |
Source: | ||
| 4/28/2024 | Pending sale | $215,000$230/sqft |
Source: | ||
| 4/27/2024 | Listed for sale | $215,000$230/sqft |
Source: | ||
| 4/2/2024 | Pending sale | $215,000$230/sqft |
Source: | ||
| 3/6/2024 | Price change | $215,000-2.3%$230/sqft |
Source: | ||
Public tax history
| Year | Property taxes | Tax assessment |
|---|---|---|
| 2024 | $2,170 +0.9% | $179,800 +2% |
| 2023 | $2,150 +4.6% | $176,200 -0.8% |
| 2022 | $2,056 +4.2% | $177,700 +21.5% |
Find assessor info on the county website
Neighborhood: 55372
Nearby schools
GreatSchools rating
- 7/10Five Hawks Elementary SchoolGrades: K-5Distance: 0.3 mi
- 7/10Hidden Oaks Middle SchoolGrades: 6-8Distance: 1.7 mi
- 9/10Prior Lake High SchoolGrades: 9-12Distance: 3 mi
Get a cash offer in 3 minutes
Find out how much your home could sell for in as little as 3 minutes with a no-obligation cash offer.
Estimated market value
$213,400
Get a cash offer in 3 minutes
Find out how much your home could sell for in as little as 3 minutes with a no-obligation cash offer.
Estimated market value
$213,400

