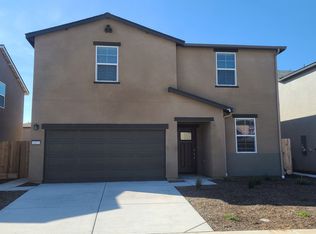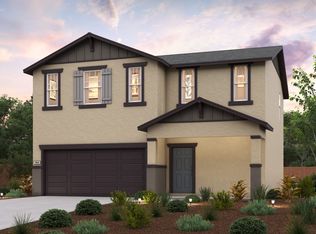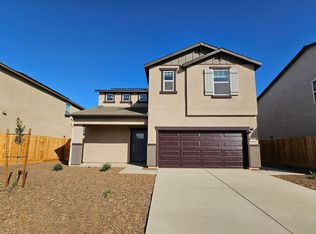Sold for $449,500 on 09/23/25
Listing Provided by:
Mahnaz Fahr DRE #01399011 949-922-9020,
BMC Realty Advisors, Inc
Bought with: Keller Williams Property Team
$449,500
4185 Clary Ct, Merced, CA 95348
3beds
1,777sqft
Single Family Residence
Built in 2025
4,530 Square Feet Lot
$445,000 Zestimate®
$253/sqft
$-- Estimated rent
Home value
$445,000
$401,000 - $498,000
Not available
Zestimate® history
Loading...
Owner options
Explore your selling options
What's special
The Jay plan at Crest View offers a balanced two-story layout. The main level showcases a unified dining and great room, seamlessly blending into a contemporary kitchen featuring a walk-in pantry and central island. Also on the main level, a powder room offers convenience for guests.
Upstairs, discover a spacious owner's suite featuring an en-suite bathroom with dual-sink vanity and a walk-in closet. Accompanying this are two secondary bedrooms, which share a full bathroom, and a dedicated full laundry room. This thoughtfully designed plan ensures both comfort and elegance in every corner.
Home Highlights:
Upgraded gray cabinets
Bronze hardware and faucets
Upgraded quartz countertops
Hard-surface flooring at main living areas
Blinds included
Century Home Connect® smart home ecosystem
Walk-in corner pantry
Spacious owner's suite
East-facing on a 4,530 sq. ft. lot
No HOA!
Zillow last checked: 8 hours ago
Listing updated: September 24, 2025 at 03:21pm
Listing Provided by:
Mahnaz Fahr DRE #01399011 949-922-9020,
BMC Realty Advisors, Inc
Bought with:
Bilal Aboelela, DRE #02247628
Keller Williams Property Team
Source: CRMLS,MLS#: MC25173564 Originating MLS: California Regional MLS
Originating MLS: California Regional MLS
Facts & features
Interior
Bedrooms & bathrooms
- Bedrooms: 3
- Bathrooms: 3
- Full bathrooms: 2
- 1/2 bathrooms: 1
- Main level bathrooms: 1
Primary bedroom
- Features: Primary Suite
Bedroom
- Features: All Bedrooms Up
Bathroom
- Features: Bathroom Exhaust Fan, Closet, Dual Sinks, Enclosed Toilet, Linen Closet, Quartz Counters, Separate Shower, Tub Shower, Walk-In Shower
Kitchen
- Features: Kitchen Island, Kitchen/Family Room Combo, Quartz Counters, Walk-In Pantry
Other
- Features: Walk-In Closet(s)
Heating
- Central, ENERGY STAR Qualified Equipment, High Efficiency, Solar, Zoned
Cooling
- Central Air, ENERGY STAR Qualified Equipment, High Efficiency, Zoned
Appliances
- Included: Dishwasher, ENERGY STAR Qualified Appliances, ENERGY STAR Qualified Water Heater, Exhaust Fan, Freezer, Disposal, Gas Range, High Efficiency Water Heater, Microwave, Refrigerator, Range Hood, Tankless Water Heater, VentedExhaust Fan, Water To Refrigerator, Water Heater, Dryer, Washer
- Laundry: Inside, Upper Level
Features
- Breakfast Bar, Open Floorplan, Pantry, Quartz Counters, Recessed Lighting, Storage, Unfurnished, All Bedrooms Up, Entrance Foyer, Primary Suite, Walk-In Closet(s)
- Flooring: Carpet, Laminate
- Doors: Panel Doors
- Windows: Blinds, Double Pane Windows, Screens
- Has fireplace: No
- Fireplace features: None
- Common walls with other units/homes: No Common Walls
Interior area
- Total interior livable area: 1,777 sqft
Property
Parking
- Total spaces: 2
- Parking features: Door-Single, Garage Faces Front, Garage, Garage Door Opener
- Attached garage spaces: 2
Accessibility
- Accessibility features: None
Features
- Levels: Two
- Stories: 2
- Entry location: Front
- Patio & porch: Concrete, Covered, Front Porch
- Exterior features: Lighting
- Pool features: None
- Spa features: None
- Fencing: Excellent Condition,Wood
- Has view: Yes
- View description: Neighborhood
Lot
- Size: 4,530 sqft
- Features: Cul-De-Sac, Sprinklers In Front, Level, Paved, Walkstreet
Details
- Parcel number: 206260063
- Special conditions: Standard
Construction
Type & style
- Home type: SingleFamily
- Property subtype: Single Family Residence
Materials
- Roof: Shingle
Condition
- New construction: Yes
- Year built: 2025
Details
- Builder model: Jay
- Builder name: Century Communities
Utilities & green energy
- Electric: Electricity - On Property
- Sewer: Public Sewer
- Water: Public
- Utilities for property: Electricity Connected, Natural Gas Connected, Sewer Connected, Water Connected
Green energy
- Energy efficient items: Construction, Doors, HVAC, Insulation, Lighting, Thermostat, Windows, Appliances, Water Heater
- Energy generation: Solar
Community & neighborhood
Community
- Community features: Curbs, Storm Drain(s), Street Lights, Sidewalks
Location
- Region: Merced
Other
Other facts
- Listing terms: Cash,Conventional,Contract,1031 Exchange,FHA,VA Loan
- Road surface type: Paved
Price history
| Date | Event | Price |
|---|---|---|
| 9/23/2025 | Sold | $449,500$253/sqft |
Source: | ||
| 8/31/2025 | Pending sale | $449,500$253/sqft |
Source: | ||
| 8/7/2025 | Price change | $449,500+2.1%$253/sqft |
Source: | ||
| 8/5/2025 | Price change | $440,370+0.9%$248/sqft |
Source: | ||
| 7/12/2025 | Price change | $436,500-3.6%$246/sqft |
Source: | ||
Public tax history
| Year | Property taxes | Tax assessment |
|---|---|---|
| 2025 | $6,326 +409.4% | $462,300 +302% |
| 2024 | $1,242 +71.4% | $115,000 +73.8% |
| 2023 | $725 | $66,170 |
Find assessor info on the county website
Neighborhood: 95348
Nearby schools
GreatSchools rating
- 5/10Joe Stefani Elementary SchoolGrades: 3-6Distance: 2.6 mi
- 4/10Herbert H. Cruickshank Middle SchoolGrades: 7-8Distance: 1.7 mi
- 6/10El Capitan HighGrades: 9-12Distance: 2 mi

Get pre-qualified for a loan
At Zillow Home Loans, we can pre-qualify you in as little as 5 minutes with no impact to your credit score.An equal housing lender. NMLS #10287.


