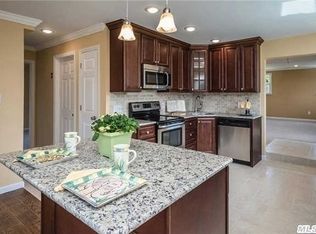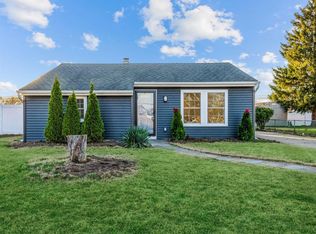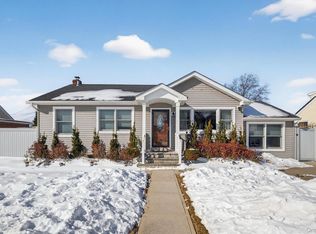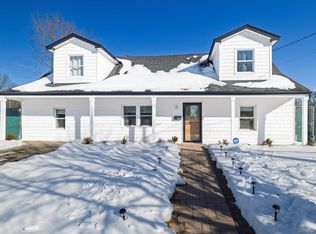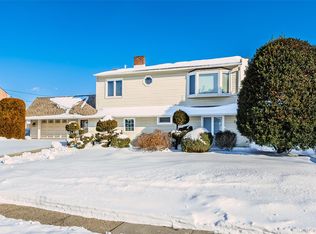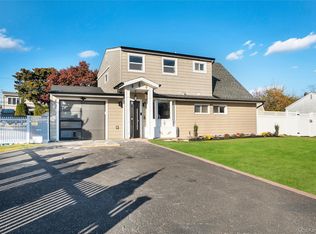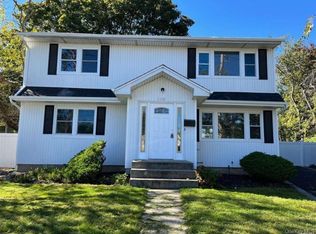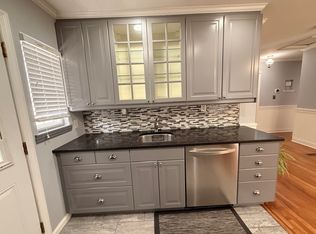Great Large Colonial Fully Redone in 2024. New eating kitchen with Quartz counter tops an Stainless steel Appliances. Wine Cooler, 2 New Bath rooms, Beautiful Porcelain Floors, New siding, windows and roof, 3 Car garage, New large pavers Driveway. Close to parkways and Shopping. Fully Fenced backyard .
For sale
$899,999
4185 Harriet Road, Bethpage, NY 11714
4beds
1,600sqft
Single Family Residence, Residential
Built in 1950
6,300 Square Feet Lot
$-- Zestimate®
$562/sqft
$-- HOA
What's special
Stainless steel appliancesNew sidingWine coolerBeautiful porcelain floorsFully fenced backyardQuartz counter topsNew eating kitchen
- 21 days |
- 5,239 |
- 186 |
Zillow last checked: 8 hours ago
Listing updated: January 24, 2026 at 03:10pm
Listing by:
Ramon Bonilla 516-997-3677,
Ramon A. Bonilla 516-662-5945
Source: OneKey® MLS,MLS#: 953824
Tour with a local agent
Facts & features
Interior
Bedrooms & bathrooms
- Bedrooms: 4
- Bathrooms: 2
- Full bathrooms: 2
Other
- Description: Living room, Formal Dining Room, Large eating kitchen, laundry Room, Full Bath.
- Level: First
Other
- Description: Primary Br , 3 family size Brs, Full bath
- Level: Second
Heating
- Electric
Cooling
- Central Air
Appliances
- Included: Dishwasher, Dryer, Electric Range, Exhaust Fan, Refrigerator, Wine Refrigerator
Features
- First Floor Full Bath
- Attic: None
Interior area
- Total structure area: 1,600
- Total interior livable area: 1,600 sqft
Property
Parking
- Total spaces: 4
- Parking features: Driveway
- Garage spaces: 4
- Has uncovered spaces: Yes
Lot
- Size: 6,300 Square Feet
Details
- Parcel number: 2489523160000250
- Special conditions: None
Construction
Type & style
- Home type: SingleFamily
- Architectural style: Colonial
- Property subtype: Single Family Residence, Residential
Materials
- Vinyl Siding
Condition
- Year built: 1950
Utilities & green energy
- Sewer: Public Sewer
- Water: Public
- Utilities for property: Electricity Connected
Community & HOA
HOA
- Has HOA: No
Location
- Region: Bethpage
Financial & listing details
- Price per square foot: $562/sqft
- Tax assessed value: $512
- Annual tax amount: $15,683
- Date on market: 1/20/2026
- Cumulative days on market: 22 days
- Listing agreement: Exclusive Right To Sell
- Electric utility on property: Yes
Estimated market value
Not available
Estimated sales range
Not available
Not available
Price history
Price history
| Date | Event | Price |
|---|---|---|
| 1/20/2026 | Listed for sale | $899,999+2.3%$562/sqft |
Source: | ||
| 9/27/2025 | Listing removed | $880,000$550/sqft |
Source: | ||
| 7/17/2025 | Price change | $880,000+5%$550/sqft |
Source: | ||
| 6/26/2025 | Listed for sale | $838,000+71%$524/sqft |
Source: | ||
| 1/19/2022 | Sold | $490,000+0.2%$306/sqft |
Source: | ||
Public tax history
Public tax history
| Year | Property taxes | Tax assessment |
|---|---|---|
| 2024 | -- | $498 +2.5% |
| 2023 | -- | $486 -4.9% |
| 2022 | -- | $511 |
Find assessor info on the county website
BuyAbility℠ payment
Estimated monthly payment
Boost your down payment with 6% savings match
Earn up to a 6% match & get a competitive APY with a *. Zillow has partnered with to help get you home faster.
Learn more*Terms apply. Match provided by Foyer. Account offered by Pacific West Bank, Member FDIC.Climate risks
Neighborhood: 11714
Nearby schools
GreatSchools rating
- 7/10John H West SchoolGrades: K-5Distance: 0.2 mi
- 5/10Plainedge Middle SchoolGrades: 6-8Distance: 0.8 mi
- 8/10Plainedge Senior High SchoolGrades: 9-12Distance: 1.2 mi
Schools provided by the listing agent
- Elementary: John H West School
- Middle: Plainedge Middle School
- High: Plainedge Senior High School
Source: OneKey® MLS. This data may not be complete. We recommend contacting the local school district to confirm school assignments for this home.
- Loading
- Loading
