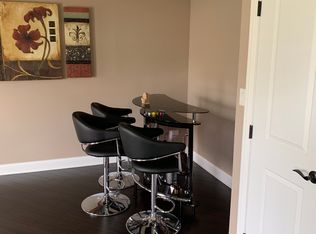Over-sized updated Oxford model that was built 2 feet longer than the original model. 3 super sized bedrooms & 3 baths. Could easily make a 4th bedroom by putting one wall in the lower level. Hardwood floors in the kitchen & hallway. Kitchen has stainless steel appliances & Meganite solid surface countertops. Eating area of the kitchen has a bay window & a patio door leading to a stamped concrete patio. Huge family room features a wood-burning fireplace (with gas logs) & a wet bar. The sub-basement is finished for extra living space. High efficiency 2 stage furnace & humidifier was installed in Nov. 2016. Garage has a professionally applied epoxy floor, new garage furnace installed Nov. 2016 & a new attic pull down stairway installed Dec. 2016. Large fenced yard with epoxy stamped concrete patio & a shed for extra storage. Lawn sprinkler system.
This property is off market, which means it's not currently listed for sale or rent on Zillow. This may be different from what's available on other websites or public sources.

