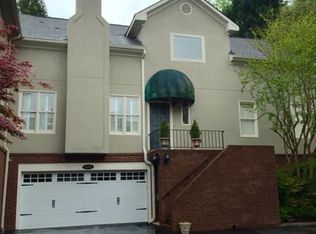Closed
$550,000
4186 Roswell Rd NE, Atlanta, GA 30342
3beds
2,576sqft
Townhouse, Residential
Built in 1987
2,570.04 Square Feet Lot
$556,100 Zestimate®
$214/sqft
$4,654 Estimated rent
Home value
$556,100
$500,000 - $617,000
$4,654/mo
Zestimate® history
Loading...
Owner options
Explore your selling options
What's special
Welcome home to this lovely 3-bedroom townhome in the heart of Chastain. Beautiful, spacious, light-filled, end unit features a primary on main with huge walk-in closet, separate jacuzzi tub and shower. Gorgeous hardwood floors on the main and upper levels with oversized secondary bedrooms and huge rec-room in the finished basement. Amazing, private backyard with both deck and patio, perfect for entertaining. 2 car garage with extra room for guests to park in the driveway. Located just minutes away from Chastain Park, Blue Heron Nature Preserve and Community Garden, shopping, restaurants, trails and everything Buckhead and Sandy Springs have to offer!
Zillow last checked: 8 hours ago
Listing updated: July 31, 2024 at 10:54pm
Listing Provided by:
Erin Olivier,
Atlanta Fine Homes Sotheby's International
Bought with:
Larke Wheeler, 356717
HOME Luxury Real Estate
Source: FMLS GA,MLS#: 7411062
Facts & features
Interior
Bedrooms & bathrooms
- Bedrooms: 3
- Bathrooms: 4
- Full bathrooms: 2
- 1/2 bathrooms: 2
- Main level bathrooms: 1
- Main level bedrooms: 1
Primary bedroom
- Features: In-Law Floorplan
- Level: In-Law Floorplan
Bedroom
- Features: In-Law Floorplan
Primary bathroom
- Features: Separate Tub/Shower, Whirlpool Tub
Dining room
- Features: Seats 12+, Separate Dining Room
Kitchen
- Features: Breakfast Room, Kitchen Island, Pantry, Stone Counters
Heating
- Central, Forced Air
Cooling
- Central Air
Appliances
- Included: Dishwasher, Disposal, Dryer, Electric Cooktop, Gas Oven, Refrigerator, Self Cleaning Oven, Washer
- Laundry: In Basement, Laundry Room
Features
- Entrance Foyer, High Ceilings 9 ft Main, High Ceilings 9 ft Upper, High Speed Internet, Walk-In Closet(s)
- Flooring: Carpet, Ceramic Tile
- Windows: Plantation Shutters
- Basement: Driveway Access,Finished,Finished Bath
- Number of fireplaces: 1
- Fireplace features: Family Room, Gas Starter
- Common walls with other units/homes: End Unit
Interior area
- Total structure area: 2,576
- Total interior livable area: 2,576 sqft
- Finished area above ground: 2,576
- Finished area below ground: 0
Property
Parking
- Total spaces: 2
- Parking features: Drive Under Main Level, Garage, Garage Faces Front, Level Driveway
- Attached garage spaces: 2
- Has uncovered spaces: Yes
Accessibility
- Accessibility features: None
Features
- Levels: Two
- Stories: 2
- Patio & porch: Deck, Patio
- Exterior features: Private Yard
- Pool features: None
- Has spa: Yes
- Spa features: Bath, None
- Fencing: Fenced
- Has view: Yes
- View description: Other
- Waterfront features: None
- Body of water: None
Lot
- Size: 2,570 sqft
- Features: Back Yard, Corner Lot, Level, Private
Details
- Additional structures: None
- Parcel number: 17 009600120112
- Other equipment: None
- Horse amenities: None
Construction
Type & style
- Home type: Townhouse
- Architectural style: Townhouse,Traditional
- Property subtype: Townhouse, Residential
- Attached to another structure: Yes
Materials
- Stucco
- Foundation: Brick/Mortar
- Roof: Composition
Condition
- Resale
- New construction: No
- Year built: 1987
Utilities & green energy
- Electric: None
- Sewer: Public Sewer
- Water: Public
- Utilities for property: Cable Available, Electricity Available, Natural Gas Available, Phone Available, Sewer Available, Underground Utilities, Water Available
Green energy
- Energy efficient items: None
- Energy generation: None
Community & neighborhood
Security
- Security features: Smoke Detector(s)
Community
- Community features: Homeowners Assoc, Near Beltline, Near Public Transport, Near Schools, Near Shopping, Near Trails/Greenway, Swim Team
Location
- Region: Atlanta
- Subdivision: Chastain Place
HOA & financial
HOA
- Has HOA: Yes
- HOA fee: $479 monthly
- Services included: Maintenance Grounds, Reserve Fund
Other
Other facts
- Listing terms: Cash,Conventional,FHA,VA Loan
- Ownership: Fee Simple
- Road surface type: Paved
Price history
| Date | Event | Price |
|---|---|---|
| 7/29/2024 | Sold | $550,000+2%$214/sqft |
Source: | ||
| 7/11/2024 | Pending sale | $539,000$209/sqft |
Source: | ||
| 7/6/2024 | Listed for sale | $539,000$209/sqft |
Source: | ||
| 7/4/2024 | Contingent | $539,000$209/sqft |
Source: | ||
| 7/2/2024 | Listed for sale | $539,000$209/sqft |
Source: | ||
Public tax history
| Year | Property taxes | Tax assessment |
|---|---|---|
| 2024 | $8,997 +53.3% | $219,760 +19.5% |
| 2023 | $5,868 -21.2% | $183,960 |
| 2022 | $7,445 -0.1% | $183,960 |
Find assessor info on the county website
Neighborhood: East Chastain Park
Nearby schools
GreatSchools rating
- 8/10Jackson Elementary SchoolGrades: PK-5Distance: 2.4 mi
- 6/10Sutton Middle SchoolGrades: 6-8Distance: 2.9 mi
- 8/10North Atlanta High SchoolGrades: 9-12Distance: 3.7 mi
Schools provided by the listing agent
- Elementary: Jackson - Atlanta
- Middle: Willis A. Sutton
- High: North Atlanta
Source: FMLS GA. This data may not be complete. We recommend contacting the local school district to confirm school assignments for this home.
Get a cash offer in 3 minutes
Find out how much your home could sell for in as little as 3 minutes with a no-obligation cash offer.
Estimated market value
$556,100
