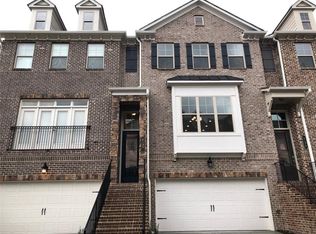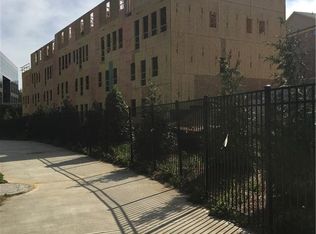Closed
$610,000
4186 Townsend Ln, Atlanta, GA 30346
3beds
2,240sqft
Townhouse, Residential
Built in 2018
1,306.8 Square Feet Lot
$603,200 Zestimate®
$272/sqft
$3,551 Estimated rent
Home value
$603,200
$573,000 - $633,000
$3,551/mo
Zestimate® history
Loading...
Owner options
Explore your selling options
What's special
This fabulous END UNIT townhome is ideally situated in the midst of a forested enclave yet right around the corner from Ravinia Center and Perimeter Mall - a fabulous location for commuting as well as convenient access to an abundance of restaurants and retail! Enjoy an easy stroll to Starbucks, across the street to the mall or to one of dozens of nearby restaurants. Or you might choose to spend a peaceful evening relaxing on a bench at the newest park (Two Bridges) in Dunwoody - just outside the gates to the community. This home features stainless appliances (double ovens!), gleaming hardwoods, and has been freshly painted with new carpet in the bedrooms. The lower level includes not only a 3rd bedroom, but additional space ideal for a home office, workout room or separate media/gaming room. Community amenities include abundant green spaces, pool, cabana and bocce ball court. Townsend Perimeter is nestled in the tree lined streets behind Ravinia & Park Place and offers great access to the Dunwoody Trailway passing right by the community - perfect for the avid runner/walker/cyclist.
Zillow last checked: 8 hours ago
Listing updated: May 03, 2023 at 10:55pm
Listing Provided by:
Bob Freeman,
Harry Norman Realtors
Bought with:
Bob Freeman, 319297
Harry Norman Realtors
Source: FMLS GA,MLS#: 7190395
Facts & features
Interior
Bedrooms & bathrooms
- Bedrooms: 3
- Bathrooms: 4
- Full bathrooms: 3
- 1/2 bathrooms: 1
Primary bedroom
- Features: None
- Level: None
Bedroom
- Features: None
Primary bathroom
- Features: Double Vanity, Separate Tub/Shower, Soaking Tub
Dining room
- Features: Open Concept
Kitchen
- Features: Breakfast Bar, Cabinets White, Kitchen Island, Pantry, Stone Counters, View to Family Room
Heating
- Electric, Forced Air, Zoned
Cooling
- Ceiling Fan(s), Central Air, Zoned
Appliances
- Included: Dishwasher, Disposal, Double Oven, Dryer, Electric Oven, Electric Water Heater, Gas Cooktop, Microwave, Refrigerator, Self Cleaning Oven, Washer
- Laundry: Laundry Room, Upper Level
Features
- Double Vanity, High Ceilings 9 ft Upper, High Ceilings 10 ft Main, High Speed Internet, Tray Ceiling(s)
- Flooring: Carpet, Ceramic Tile, Hardwood
- Windows: Double Pane Windows
- Basement: Daylight,Driveway Access,Finished,Finished Bath,Interior Entry,Partial
- Attic: Pull Down Stairs
- Number of fireplaces: 1
- Fireplace features: Family Room, Gas Log, Gas Starter
- Common walls with other units/homes: End Unit,No One Above,No One Below
Interior area
- Total structure area: 2,240
- Total interior livable area: 2,240 sqft
- Finished area above ground: 2,240
- Finished area below ground: 0
Property
Parking
- Total spaces: 2
- Parking features: Garage, Garage Door Opener, Garage Faces Front, Level Driveway, Valet
- Garage spaces: 2
- Has uncovered spaces: Yes
Accessibility
- Accessibility features: None
Features
- Levels: Three Or More
- Patio & porch: Deck, Patio
- Exterior features: Other, No Dock
- Pool features: None
- Spa features: None
- Fencing: None
- Has view: Yes
- View description: Other
- Waterfront features: None
- Body of water: None
Lot
- Size: 1,306 sqft
- Features: Corner Lot, Level, Zero Lot Line
Details
- Additional structures: None
- Parcel number: 18 347 01 108
- Other equipment: None
- Horse amenities: None
Construction
Type & style
- Home type: Townhouse
- Architectural style: Townhouse,Traditional
- Property subtype: Townhouse, Residential
- Attached to another structure: Yes
Materials
- Brick 4 Sides, HardiPlank Type
- Foundation: Slab
- Roof: Shingle
Condition
- Resale
- New construction: No
- Year built: 2018
Details
- Builder name: Taylor Morrison
Utilities & green energy
- Electric: 110 Volts
- Sewer: Public Sewer
- Water: Public
- Utilities for property: Cable Available, Electricity Available, Natural Gas Available, Phone Available, Sewer Available, Underground Utilities, Water Available
Green energy
- Energy efficient items: None
- Energy generation: None
Community & neighborhood
Security
- Security features: Security Gate, Smoke Detector(s)
Community
- Community features: Gated, Homeowners Assoc, Near Public Transport, Near Schools, Near Shopping, Near Trails/Greenway, Park, Pool, Public Transportation, Street Lights, Other
Location
- Region: Atlanta
- Subdivision: Townsend At Perimeter
HOA & financial
HOA
- Has HOA: Yes
- HOA fee: $175 monthly
- Services included: Maintenance Structure, Maintenance Grounds, Reserve Fund, Termite
Other
Other facts
- Listing terms: Cash,Conventional,FHA,VA Loan
- Ownership: Fee Simple
- Road surface type: Asphalt
Price history
| Date | Event | Price |
|---|---|---|
| 4/28/2023 | Sold | $610,000-0.8%$272/sqft |
Source: | ||
| 4/2/2023 | Pending sale | $615,000$275/sqft |
Source: | ||
| 3/27/2023 | Contingent | $615,000$275/sqft |
Source: | ||
| 3/27/2023 | Pending sale | $615,000$275/sqft |
Source: | ||
| 3/17/2023 | Listed for sale | $615,000+2.5%$275/sqft |
Source: | ||
Public tax history
| Year | Property taxes | Tax assessment |
|---|---|---|
| 2024 | $6,250 -29.5% | $219,480 +0.2% |
| 2023 | $8,871 +22% | $219,040 +23.9% |
| 2022 | $7,274 +1.3% | $176,720 |
Find assessor info on the county website
Neighborhood: 30346
Nearby schools
GreatSchools rating
- 8/10Dunwoody Elementary SchoolGrades: PK-5Distance: 1.8 mi
- 6/10Peachtree Middle SchoolGrades: 6-8Distance: 2 mi
- 7/10Dunwoody High SchoolGrades: 9-12Distance: 1.8 mi
Schools provided by the listing agent
- Elementary: Dunwoody
- Middle: Peachtree
- High: Dunwoody
Source: FMLS GA. This data may not be complete. We recommend contacting the local school district to confirm school assignments for this home.
Get a cash offer in 3 minutes
Find out how much your home could sell for in as little as 3 minutes with a no-obligation cash offer.
Estimated market value
$603,200
Get a cash offer in 3 minutes
Find out how much your home could sell for in as little as 3 minutes with a no-obligation cash offer.
Estimated market value
$603,200

