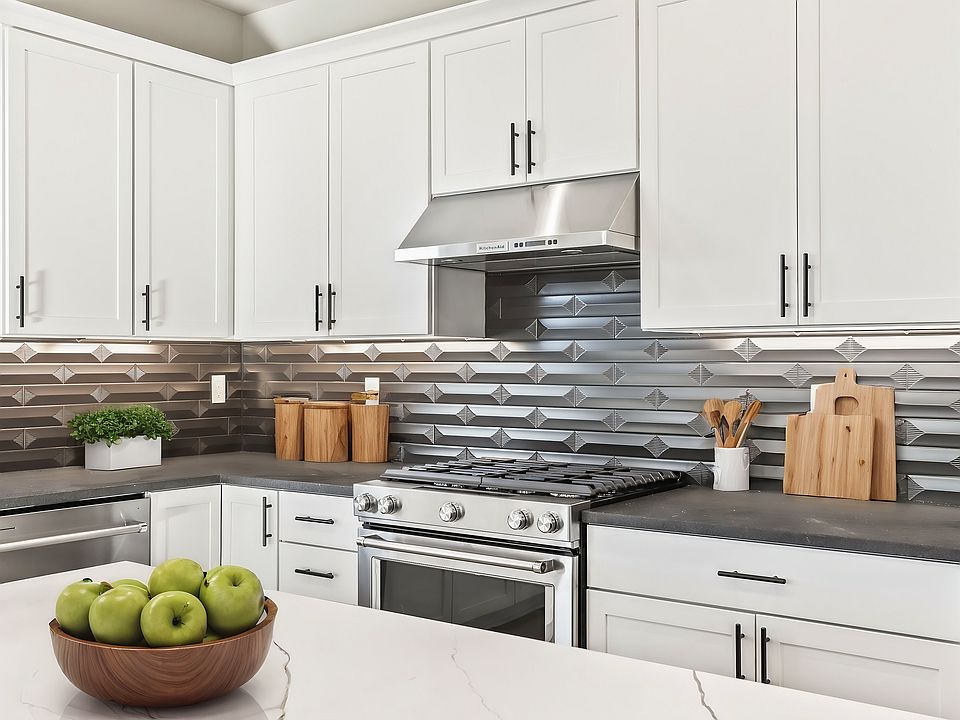Discover this beautifully maintained one-story home in Hoodview Heights offering a spacious and functional floor plan perfect for modern living. This 3-bedroom, 2-bath home features a stunning vaulted great room with a gas fireplace and durable laminate flooring throughout the main living areas.The open-concept kitchen boasts slab countertops, stainless steel appliances, a gas range, pantry and plenty of cabinet space. The primary suite is a luxurious retreat with a spa-inspired ensuite bath featuring a soaking tub, separate walk-in shower, dual-sink vanity, and a generous walk-in closet.Enjoy the dramatic high ceiling in the entry hall, enhancing the home’s light and airy ambiance. Outside, the landscaped front and backyard are complete with a sprinkler system and a fully fenced backyard featuring a large covered deck—perfect for outdoor entertaining year-round. Additional highlights include a spacious 3-car tandem garage offering extra storage or hobby space. Estimated completion Mid December 2025. PHOTOS ATTACHED HERE ARE FOR EXAMPLE PURPOSES ONLY. Open Saturdays & Sundays 1:00 PM – 4:00 PM
Active
$719,950
41865 Deschutes Ave #61, Sandy, OR 97055
3beds
2,265sqft
Est.:
Residential, Single Family Residence
Built in 2025
-- sqft lot
$-- Zestimate®
$318/sqft
$-- HOA
What's special
Gas fireplaceFully fenced backyardLandscaped front and backyardLarge covered deckGas rangeSeparate walk-in showerPrimary suite
- 57 days |
- 257 |
- 14 |
Zillow last checked: 8 hours ago
Listing updated: December 05, 2025 at 03:19am
Listed by:
Chris Anderson 503-407-2208,
John L. Scott Sandy,
Jason Shuler 503-407-2208,
John L. Scott Sandy
Source: RMLS (OR),MLS#: 381469522
Travel times
Facts & features
Interior
Bedrooms & bathrooms
- Bedrooms: 3
- Bathrooms: 2
- Full bathrooms: 2
- Main level bathrooms: 2
Rooms
- Room types: Office, Utility Room, Bedroom 2, Bedroom 3, Dining Room, Family Room, Kitchen, Living Room, Primary Bedroom
Primary bedroom
- Features: Ensuite, Shower, Soaking Tub, Walkin Closet
- Level: Main
- Area: 240
- Dimensions: 16 x 15
Bedroom 2
- Level: Main
- Area: 110
- Dimensions: 11 x 10
Bedroom 3
- Level: Main
- Area: 130
- Dimensions: 13 x 10
Dining room
- Features: Laminate Flooring
- Level: Main
- Area: 154
- Dimensions: 14 x 11
Kitchen
- Features: Dishwasher, Disposal, Island, Microwave, Pantry, E N E R G Y S T A R Qualified Appliances, Free Standing Range, Laminate Flooring
- Level: Main
- Area: 216
- Width: 12
Office
- Level: Main
- Area: 192
- Dimensions: 16 x 12
Heating
- Heat Pump
Cooling
- Heat Pump
Appliances
- Included: Dishwasher, Disposal, Free-Standing Gas Range, Microwave, Plumbed For Ice Maker, Stainless Steel Appliance(s), ENERGY STAR Qualified Appliances, Free-Standing Range, Gas Water Heater
Features
- Quartz, Soaking Tub, Vaulted Ceiling(s), Sink, Kitchen Island, Pantry, Shower, Walk-In Closet(s), Tile
- Flooring: Laminate, Tile, Wall to Wall Carpet
- Windows: Vinyl Frames
- Number of fireplaces: 1
- Fireplace features: Gas
Interior area
- Total structure area: 2,265
- Total interior livable area: 2,265 sqft
Property
Parking
- Total spaces: 3
- Parking features: Garage Door Opener, Attached
- Attached garage spaces: 3
Features
- Levels: One
- Stories: 1
- Patio & porch: Covered Deck, Deck, Porch
- Exterior features: Yard
- Fencing: Fenced
Lot
- Features: Sprinkler, SqFt 7000 to 9999
Details
- Parcel number: New Construction
Construction
Type & style
- Home type: SingleFamily
- Architectural style: Ranch
- Property subtype: Residential, Single Family Residence
Materials
- Lap Siding
- Roof: Composition
Condition
- New Construction
- New construction: Yes
- Year built: 2025
Details
- Builder name: Cedar Ridge Homes
Utilities & green energy
- Gas: Gas
- Sewer: Public Sewer
- Water: Public
Community & HOA
Community
- Subdivision: Hoodview Heights
HOA
- Has HOA: No
Location
- Region: Sandy
Financial & listing details
- Price per square foot: $318/sqft
- Annual tax amount: $502
- Date on market: 10/13/2025
- Listing terms: Cash,Conventional,FHA,VA Loan
About the community
LIMITED TIME SPECIAL FINANCING! Get First Ten Years Payment at a rate of 3.75% (3.98% APR)
Hoodview Heights is a beautiful new residential community created by Cedar Ridge Homes, located in Sandy, OR! Sandy is a charming small town, surrounded by lush forests and stunning mountain views. Sandy offers residents and visitors a blend of natural beauty, recreational opportunities, and modern conveniences for a high quality of life.
Sandy's vibrant downtown area is filled with locally-owned shops, restaurants, and cafes, providing a warm and welcoming atmosphere. The city's community events, such as the Sandy Mountain Festival and the annual Christmas tree lighting, foster a sense of unity and celebrate the area's rich heritage. With excellent schools and a strong sense of community, Sandy is an ideal town for any family.

41805 Deschutes Ave, Sandy, OR 97055
Source: Cedar Ridge Homes
