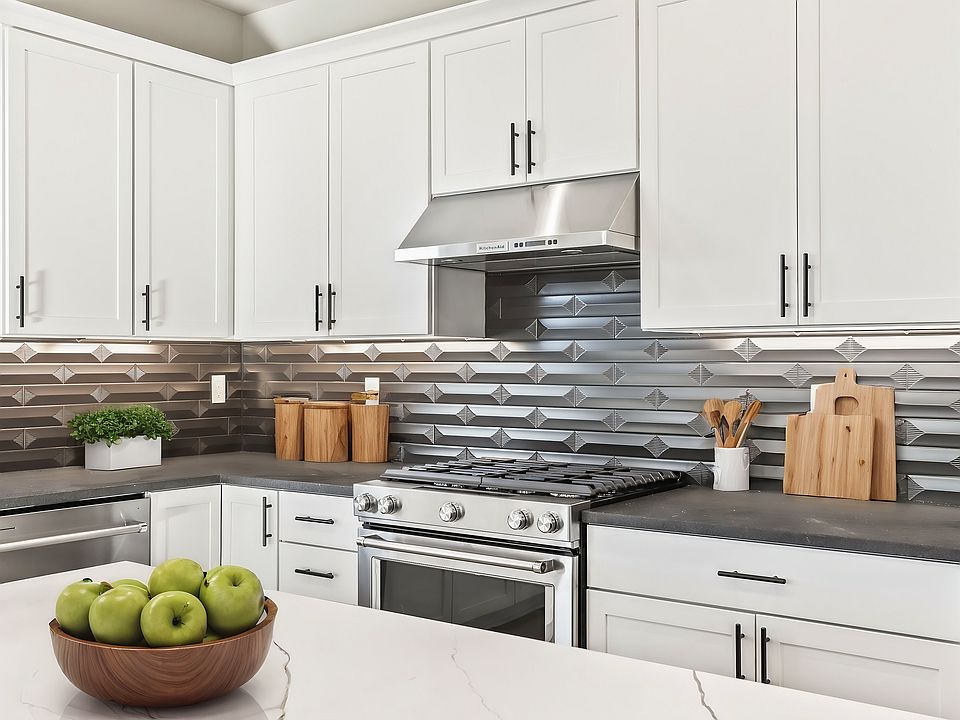Construction has just begun on this beautiful home! Hurry to pick your finishes! The Cedar Creek plan offers exceptional single-level living with a seamless flow from the welcoming entry to the expansive 16x12 den. The heart of the home is the gourmet kitchen, a chef's dream featuring stainless steel appliances, including a gas range, built-in electric oven, built-in microwave, dishwasher, and an under-cabinet hood-vent. The kitchen is complemented by a large island, a pantry, and sleek laminate flooring that extends into the dining room and vaulted great room. The primary suite is a serene retreat, boasting a luxurious bathroom with double sinks, a soaking tub, a full-tile shower, and a generous walk-in closet. The home's appeal is further enhanced by spectacular territorial views visible from various points, including the large concrete back patio. This patio spans the full width of the home, with a 11'6" x 12' covered section off the dining area and a 16'4" x 8' covered area off the primary suite, perfect for enjoying outdoor relaxation.
New construction
$719,900
41865 Deschutes Ave, Sandy, OR 97055
3beds
2,265sqft
Single Family Residence
Built in 2025
7,500 Square Feet Lot
$-- Zestimate®
$318/sqft
$-- HOA
Under construction
Currently being built and ready to move in soon. Reserve today by contacting the builder.
What's special
Spectacular territorial viewsGas rangeCovered sectionBuilt-in electric ovenOutdoor relaxationPrimary suiteGourmet kitchen
- 121 days |
- 143 |
- 1 |
Zillow last checked: September 23, 2025 at 12:21pm
Listing updated: September 23, 2025 at 12:21pm
Listed by:
Cedar Ridge Homes
Source: Cedar Ridge Homes
Travel times
Facts & features
Interior
Bedrooms & bathrooms
- Bedrooms: 3
- Bathrooms: 2
- Full bathrooms: 2
Heating
- Heat Pump
Cooling
- Ceiling Fan(s)
Appliances
- Included: Dishwasher, Microwave, Disposal, Range
Features
- Ceiling Fan(s)
Interior area
- Total interior livable area: 2,265 sqft
Video & virtual tour
Property
Parking
- Total spaces: 2
- Parking features: Attached
- Attached garage spaces: 2
Features
- Levels: 1.0
- Stories: 1
- Patio & porch: Patio
Lot
- Size: 7,500 Square Feet
Details
- Parcel number: 05040186
Construction
Type & style
- Home type: SingleFamily
- Property subtype: Single Family Residence
Condition
- New Construction,Under Construction
- New construction: Yes
- Year built: 2025
Details
- Builder name: Cedar Ridge Homes
Community & HOA
Community
- Security: Fire Sprinkler System
- Subdivision: Hoodview Heights
Location
- Region: Sandy
Financial & listing details
- Price per square foot: $318/sqft
- Tax assessed value: $55,554
- Annual tax amount: $502
- Date on market: 6/7/2025
About the community
Current builder incentive of $30,000 on Lot 41!!! Limited Time Offer - Act Now! Hoodview Heights is a beautiful new residential community created by Cedar Ridge Homes, located in Sandy, OR! Sandy is a charming small town, surrounded by lush forests and stunning mountain views. Sandy offers residents and visitors a blend of natural beauty, recreational opportunities, and modern conveniences for a high quality of life.
Sandy's vibrant downtown area is filled with locally-owned shops, restaurants, and cafes, providing a warm and welcoming atmosphere. The city's community events, such as the Sandy Mountain Festival and the annual Christmas tree lighting, foster a sense of unity and celebrate the area's rich heritage. With excellent schools and a strong sense of community, Sandy is an ideal town for any family.
Source: Cedar Ridge Homes

