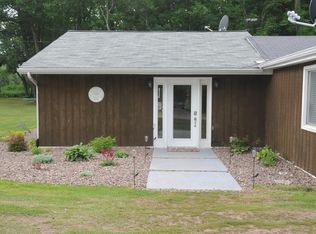Sold for $190,000 on 02/13/23
$190,000
4187 2nd Ave, Holyoke, MN 55749
4beds
1,830sqft
Single Family Residence
Built in 1957
2.78 Acres Lot
$261,200 Zestimate®
$104/sqft
$2,107 Estimated rent
Home value
$261,200
$243,000 - $282,000
$2,107/mo
Zestimate® history
Loading...
Owner options
Explore your selling options
What's special
This quaint 4 bed/2 bath home sits on almost 3 acres of Spacious private land. The driveway is lined with stunning greenery that is easy on the eyes. Partially adjoined with Holyoke Park, The Net River flows through the parkland creating a serene atmosphere in the backyard. The plum and apple trees offer a great opportunity to harvest your own fruit. There are so many interesting details such as the original doors to the firehall dating back to 1856. The maple wood cabinets and flooring are also original to the home. Other updates include: mound septic system installed in 2017, wood burning stove installed in 2016, RUUD heat pump and air conditioning unit installed in 2020, new roof installed 2017, various vinyl windows throughout the house installed between 2018-2020, and so much more. The 2 car garage and pole barn allows for a great deal of storage for easy country living. With only being 32 miles on scenic Highway 23 to Duluth or 20 minutes from Cloquet, rest assure you will be able to easily commute to wherever you need to. Come schedule a tour at your new homestead today.
Zillow last checked: 8 hours ago
Listing updated: September 08, 2025 at 04:13pm
Listed by:
Kevin Kalligher 218-606-0198,
RE/MAX Results
Bought with:
Michael Messina, MN 40454489 | WI 90370-94
Messina & Associates Real Estate
Source: Lake Superior Area Realtors,MLS#: 6106375
Facts & features
Interior
Bedrooms & bathrooms
- Bedrooms: 4
- Bathrooms: 2
- Full bathrooms: 1
- 3/4 bathrooms: 1
- Main level bedrooms: 1
Bedroom
- Level: Main
- Area: 113.85 Square Feet
- Dimensions: 11.5 x 9.9
Bedroom
- Level: Main
- Area: 140.36 Square Feet
- Dimensions: 12.1 x 11.6
Dining room
- Level: Main
- Area: 182.12 Square Feet
- Dimensions: 15.7 x 11.6
Gym
- Level: Lower
- Area: 271.36 Square Feet
- Dimensions: 25.6 x 10.6
Kitchen
- Level: Main
- Area: 176.73 Square Feet
- Dimensions: 19.4 x 9.11
Laundry
- Level: Lower
- Area: 132.54 Square Feet
- Dimensions: 13.11 x 10.11
Living room
- Level: Main
- Area: 273.36 Square Feet
- Dimensions: 20.1 x 13.6
Office
- Level: Main
- Area: 79.54 Square Feet
- Dimensions: 9.7 x 8.2
Utility room
- Level: Lower
- Area: 61.2 Square Feet
- Dimensions: 12 x 5.1
Heating
- Forced Air, Wood, Propane, Pellet
Cooling
- Central Air
Features
- Ceiling Fan(s), Natural Woodwork
- Flooring: Hardwood Floors
- Windows: Vinyl Windows, Wood Frames
- Basement: Full,Partially Finished,Family/Rec Room,Utility Room,Washer Hook-Ups,Dryer Hook-Ups
- Has fireplace: No
Interior area
- Total interior livable area: 1,830 sqft
- Finished area above ground: 1,426
- Finished area below ground: 404
Property
Parking
- Total spaces: 2
- Parking features: Gravel, Off Street, Detached, Electrical Service
- Garage spaces: 2
- Has uncovered spaces: Yes
Lot
- Size: 2.78 Acres
Details
- Additional structures: Shed(s), Other
- Parcel number: 482301080
Construction
Type & style
- Home type: SingleFamily
- Architectural style: Ranch
- Property subtype: Single Family Residence
Materials
- Fiber Board, Frame/Wood
- Foundation: Concrete Perimeter
- Roof: Asphalt Shingle
Condition
- Previously Owned
- Year built: 1957
Utilities & green energy
- Electric: Lake Country Power
- Sewer: Mound Septic, Private Sewer
- Water: Drilled, Private
- Utilities for property: DSL
Community & neighborhood
Location
- Region: Holyoke
Other
Other facts
- Listing terms: Cash,Conventional
Price history
| Date | Event | Price |
|---|---|---|
| 8/6/2025 | Listing removed | $215,000+13.2%$117/sqft |
Source: | ||
| 2/13/2023 | Sold | $190,000-5%$104/sqft |
Source: | ||
| 2/1/2023 | Pending sale | $200,000$109/sqft |
Source: | ||
| 1/13/2023 | Contingent | $200,000$109/sqft |
Source: | ||
| 11/20/2022 | Listed for sale | $200,000-7%$109/sqft |
Source: | ||
Public tax history
| Year | Property taxes | Tax assessment |
|---|---|---|
| 2025 | $1,776 +1.6% | $194,700 +3.7% |
| 2024 | $1,748 +4.4% | $187,800 +8.6% |
| 2023 | $1,674 +11.9% | $172,900 +7.1% |
Find assessor info on the county website
Neighborhood: 55749
Nearby schools
GreatSchools rating
- 7/10Wrenshall Elementary SchoolGrades: PK-6Distance: 10.3 mi
- 6/10Wrenshall SecondaryGrades: 7-12Distance: 10.3 mi

Get pre-qualified for a loan
At Zillow Home Loans, we can pre-qualify you in as little as 5 minutes with no impact to your credit score.An equal housing lender. NMLS #10287.
