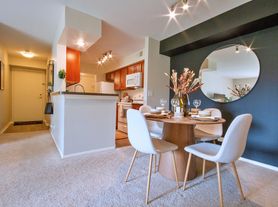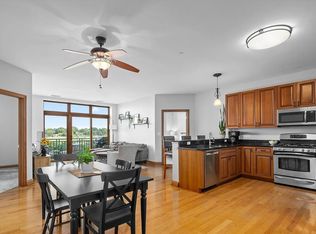Ready Now! Built in 2020 luxury townhome rental has the best of everything! Gramercy Square offers a private tucked back community feel yet is conveniently located at Rt 59 and 75th St for easy access to shopping and more. Best of all, this community is located in Naperville School District 204! Upon entering the foyer from either your garage or front door, you have a spacious flex room that can be used as a home office, play room or could easily be used as a 4th bedroom! On the main level and you'll see the expansive open layout complete with 9' ceilings, upgraded wood laminate flooring, in unit laundry with new washer/dryer, powder bathroom, 42" soft close kitchen cabinets with a large peninsula and center island, quartz countertops, and stainless steel appliances!700 Credit Score, Income at least 3x's Rent, Full Credit & Background/Criminal/Eviction will be done. Call to schedule a private showing today
Living Room
(16X17) 2nd Level Wood Laminate Blinds
Kitchen
(11X9) 2nd Level Wood Laminate Blinds
Laundry
(6X11) 2nd Level Vinyl
2nd Bedroom
(10X10) 3rd Level Carpet Blinds
4th Bedroom
(10X14) Lower Carpet Blinds
Dining Room
(11X10) 2nd Level Wood Laminate Blinds
Master Bedroom
(15X11) 3rd Level Carpet Blinds
3rd Bedroom
(10X10) 3rd Level Carpet Blinds
Interior Property Features
Wood Laminate Floors, 2nd Floor Laundry, 9' Ceilings, Some Carpeting, Some Window Treatmnt, Some Wall-To-Wall Cp
Unit Floor Level
1
Rooms
7
Master Bedroom Bath
Full
Bath Amenities
Separate Shower, Double Sink
Appliances
Oven/Range, Microwave, Dishwasher, Washer, Dryer, Disposal, All Stainless Steel Kitchen Appliances
Kitchen
Eating Area-Breakfast Bar, Eating Area-Table Space, Island, Pantry-Closet, Granite Counters, Pantry
Dining
Kitchen/Dining Combo
Laundry Features
In Unit
Exterior Building Type
Vinyl Siding, Brick, Other
Lot Description
Common Grounds, Landscaped Professionally
Roof Type
Asphalt/Glass (Shingles)
Foundation
Concrete
Exterior Property Features
Balcony, Porch, Private Entrance
Parking
Garage
Is Parking Included in Price
Yes
# Garage Spaces
2
Garage Details
Garage Door Opener(s), Transmitter(s), 7 Foot or more high garage door
Air Conditioning
Central Air
Water
Public
Sewer
Sewer-Public
Electricity
100 Amp Service
Heat/Fuel
Gas
Green Features
Enhanced Air Filtration, Low flow commode, Low flow fixtures
Pets Allowed
Yes
Max Pet Weight
40
Pet Information
Additional Pet Rent, Cats OK, Deposit Required, Dogs OK, Pet Count Limitation, Pet Weight Limitation
Security Deposit
3400
Directions
From Route 59, head West on 75th Street. Turn left onto Commons Dr and continue to Gramercy Ave (East) into complex. Turn left on Calder Ln to home!
Common Area Amenities
Curbs/Gutters, Sidewalks, Street Lights, Street Paved
General Information
School Bus Service
Fees/Approvals
Credit Report
Monthly Rent Incl:
Parking, Exterior Maintenance, Lawn Care, Snow Removal, Tax, Common Insurance
Apartment for rent
Accepts Zillow applications
$3,900/mo
4187 Calder Ln #4187, Aurora, IL 60504
4beds
1,768sqft
Price may not include required fees and charges.
Apartment
Available now
Cats, dogs OK
Central air
In unit laundry
Attached garage parking
What's special
Private tucked back communityCenter islandLarge peninsulaPrivate entranceIn unit laundryExpansive open layoutQuartz countertops
- 49 days |
- -- |
- -- |
Travel times
Facts & features
Interior
Bedrooms & bathrooms
- Bedrooms: 4
- Bathrooms: 3
- Full bathrooms: 2
- 1/2 bathrooms: 1
Cooling
- Central Air
Appliances
- Included: Dishwasher, Dryer, Microwave, Oven, Washer
- Laundry: In Unit
Features
- Furnished: Yes
Interior area
- Total interior livable area: 1,768 sqft
Property
Parking
- Parking features: Attached
- Has attached garage: Yes
- Details: Contact manager
Construction
Type & style
- Home type: Apartment
- Property subtype: Apartment
Building
Management
- Pets allowed: Yes
Community & HOA
Location
- Region: Aurora
Financial & listing details
- Lease term: 1 Year
Price history
| Date | Event | Price |
|---|---|---|
| 7/17/2025 | Price change | $3,900+14.7%$2/sqft |
Source: Zillow Rentals | ||
| 5/9/2025 | Listed for rent | $3,400+30.8%$2/sqft |
Source: Zillow Rentals | ||
| 1/14/2021 | Listing removed | -- |
Source: Local MLS | ||
| 12/3/2020 | Listed for rent | $2,600$1/sqft |
Source: Baird & Warner #10945551 | ||
Neighborhood: 60504
There are 2 available units in this apartment building

