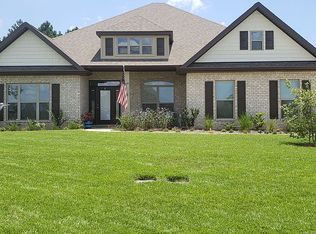Sold for $770,000 on 08/15/23
$770,000
4187 Craigend Loop, Gulf Shores, AL 36542
5beds
3baths
3,041sqft
SingleFamily
Built in 2019
0.4 Acres Lot
$780,800 Zestimate®
$253/sqft
$3,329 Estimated rent
Home value
$780,800
$734,000 - $828,000
$3,329/mo
Zestimate® history
Loading...
Owner options
Explore your selling options
What's special
Imagine living in a spacious home with a beautiful inground saltwater pool to help relax you with the sound of the pool fountain, and looking at the plush landscaping. Even though this home was built in 2019, sellers have completely repainted the walls and ceilings, upgraded all light fixtures, faucets in kitchen and bathrooms, added large barn doors, touchless switches and replaced electrical outlets for new ones with built in night lights, carpet replaced with thick padding and better quality carpet. GAS STOVE!! Smart home with security cameras and Nest Thermostat. The driveway was extended for more parking, under eaves lighting, low maintenance saltwater pool which can be controlled wirelessly, 4 ft aluminum fence, irrigation system, beautiful landscape, large screened in porch, generator! So much detail in this amazing home located in beautiful upscale Craft Farms North Community which is just minutes from the beach, and is convenient to the Foley Beach Express and Hwy 59. This is a great open floor plan perfect for entertaining! It features a spacious great room with soaring 12 foot ceilings, and gorgeous 5 inch Hardwood floors throughout foyer, study, dining room, great room, kitchen and all hallways;16 inch tile in all bathrooms and laundry room. Gourmet kitchen with gas cooktop, stainless appliances, kitchen backsplash, and kitchen island overlooking great room. Custom designer painted cabinets with granite countertops and soft-close doors in kitchen, and beautiful cabinets in all baths, tiled shower and garden tub in master bathroom; crown molding in treys, foyer, dining, family, and kitchen and breakfast nook, window blinds, 3-Car side entry garage, irrigation system, and much more. A MUST SEE floor plan! Home is built to Gold Fortified Standards
Facts & features
Interior
Bedrooms & bathrooms
- Bedrooms: 5
- Bathrooms: 3
Interior area
- Total interior livable area: 3,041 sqft
Property
Parking
- Total spaces: 3
Lot
- Size: 0.40 Acres
Details
- Parcel number: 6108273001001061
Construction
Type & style
- Home type: SingleFamily
Condition
- Year built: 2019
Community & neighborhood
Location
- Region: Gulf Shores
Price history
| Date | Event | Price |
|---|---|---|
| 8/15/2023 | Sold | $770,000-1.3%$253/sqft |
Source: RE/MAX Alabama Solds #347522_36542 | ||
| 6/16/2023 | Listed for sale | $780,000+114.3%$256/sqft |
Source: | ||
| 9/20/2019 | Sold | $364,050$120/sqft |
Source: Public Record | ||
Public tax history
| Year | Property taxes | Tax assessment |
|---|---|---|
| 2025 | -- | $100 |
| 2024 | -- | $100 -16.7% |
| 2023 | $4 | $120 +20% |
Find assessor info on the county website
Neighborhood: 36542
Nearby schools
GreatSchools rating
- 9/10Gulf Shores Elementary SchoolGrades: PK-5Distance: 3.5 mi
- NAOrange Beach Middle/High SchoolGrades: 7-12Distance: 3.4 mi
- 7/10Gulf Shores High SchoolGrades: 9-12Distance: 3.4 mi

Get pre-qualified for a loan
At Zillow Home Loans, we can pre-qualify you in as little as 5 minutes with no impact to your credit score.An equal housing lender. NMLS #10287.
Sell for more on Zillow
Get a free Zillow Showcase℠ listing and you could sell for .
$780,800
2% more+ $15,616
With Zillow Showcase(estimated)
$796,416