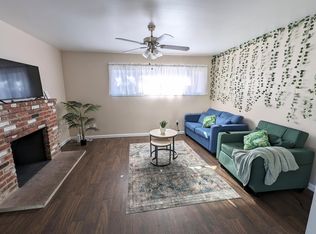Gorgeous & fresh Clairemont home with new paint, recently updated bathrooms and engineered wood flooring throughout. The living room is complete with a gas fireplace, built-in bookcases, tall ceilings with exposed beams, large windows providing lots of natural light plus a sliding glass door leading outside. The galley style kitchen is open and offers a large, bright, walk-in pantry with room for a wine refrigerator. The master bedroom is complete with large, mirrored sliding closet doors and a sliding barn door that leads into the newly updated master bathroom. The private backyard features new vinyl fencing and several young fruit trees.
This property is off market, which means it's not currently listed for sale or rent on Zillow. This may be different from what's available on other websites or public sources.
