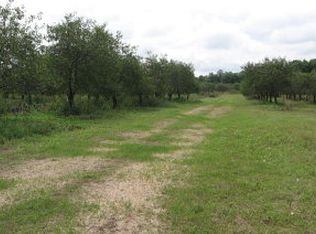The Bluffs at Cottage Row is a unique community of condominium townhomes in the heart of Fish Creek. These timeless cottage style homes are custom designed and exquisitely appointed. Units to be constructed, the unit style is known as “The Orchard Unit”, units in Buildings 100 and 200 will offer 3 spacious BRs, 3.5 Bths, attached Garage. The location can't be beat! Overlooks Fish Creek & just footsteps to downtown. Rental: 3 days/2 nights.
This property is off market, which means it's not currently listed for sale or rent on Zillow. This may be different from what's available on other websites or public sources.

