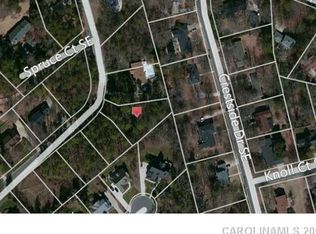You will not be disappointed with this jewel. Great owners suite with soaking tub and double sink vanity. Beautiful custom cabinets with soft close hinges and Colonial white granite counters The "Epresso" color island will make this kitchen standout. The open floor plan flows well with the living room, open kitchen with island and breakfast area. Additional 3 bedrooms and 2 full bathrooms upstairs. Brushed nickel fixtures complete this beautiful home.
This property is off market, which means it's not currently listed for sale or rent on Zillow. This may be different from what's available on other websites or public sources.
