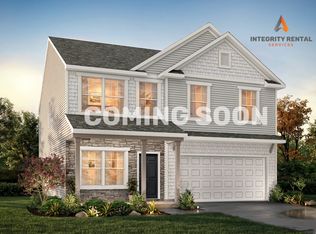Closed
$359,999
419 Babbling Brook Ln, Locust, NC 28097
3beds
2,075sqft
Single Family Residence
Built in 2021
0.18 Acres Lot
$370,000 Zestimate®
$173/sqft
$2,156 Estimated rent
Home value
$370,000
$307,000 - $451,000
$2,156/mo
Zestimate® history
Loading...
Owner options
Explore your selling options
What's special
Built in 2021, this "like-new" home offers modern style & functionality. Envision yourself rocking & sipping your favorite beverage on the covered front porch. As you enter, you're greeted by an airy interior w/wide-plank chestnut LVP floors that seamlessly connect the living, dining & kitchen areas. The family room w/custom built-in fireplace is perfect for spending quality time. The kitchen boasts sleek marble c-tops, SS appliances, 36" staggered cabs w/ trash rollout, tile backsplash & large island; perfect for entertaining. The home office w/solid French doors & triple windows offers abundant light for focused work. Upstairs, you'll find a cozy loft area, ideal for relaxing. The primary bedroom features an ensuite bathroom w/dual sink vanity, oversized tiled shower & walk-in closet. Two additional bedrooms provide more space for family/guests. The sodded yard w/patio backs to common space for privacy--a perfect outdoor retreat. USDA elligible. Highly ranked Locust ES.
Zillow last checked: 8 hours ago
Listing updated: May 14, 2024 at 06:16am
Listing Provided by:
Lisa Quinn lisa@jquinnrealestate.com,
ERA Live Moore
Bought with:
Angela Silvers
Key Real Estate
Source: Canopy MLS as distributed by MLS GRID,MLS#: 4108467
Facts & features
Interior
Bedrooms & bathrooms
- Bedrooms: 3
- Bathrooms: 3
- Full bathrooms: 2
- 1/2 bathrooms: 1
Primary bedroom
- Level: Upper
Bedroom s
- Level: Upper
Bathroom half
- Level: Main
Dining area
- Level: Main
Family room
- Features: Ceiling Fan(s), Open Floorplan
- Level: Main
Kitchen
- Features: Kitchen Island
- Level: Main
Laundry
- Level: Upper
Loft
- Level: Upper
Office
- Level: Main
Heating
- Central, Electric, Heat Pump, Hot Water
Cooling
- Ceiling Fan(s), Central Air, Electric, Zoned
Appliances
- Included: Dishwasher, Disposal, Microwave, Self Cleaning Oven
- Laundry: Electric Dryer Hookup, Laundry Room, Upper Level
Features
- Kitchen Island, Open Floorplan, Pantry, Walk-In Closet(s)
- Flooring: Carpet, Tile, Vinyl
- Doors: French Doors
- Has basement: No
- Fireplace features: Family Room
Interior area
- Total structure area: 2,075
- Total interior livable area: 2,075 sqft
- Finished area above ground: 2,075
- Finished area below ground: 0
Property
Parking
- Total spaces: 2
- Parking features: Driveway, Attached Garage, Garage Door Opener, Garage on Main Level
- Attached garage spaces: 2
- Has uncovered spaces: Yes
Features
- Levels: Two
- Stories: 2
- Patio & porch: Front Porch, Patio
Lot
- Size: 0.18 Acres
- Dimensions: 61 x 130 x 61 x 130
- Features: Level
Details
- Parcel number: 557601452298
- Zoning: RES
- Special conditions: Standard
Construction
Type & style
- Home type: SingleFamily
- Architectural style: Transitional
- Property subtype: Single Family Residence
Materials
- Stone Veneer, Vinyl
- Foundation: Slab
- Roof: Shingle
Condition
- New construction: No
- Year built: 2021
Utilities & green energy
- Sewer: Public Sewer
- Water: City
Community & neighborhood
Security
- Security features: Carbon Monoxide Detector(s), Security System, Smoke Detector(s)
Community
- Community features: Playground
Location
- Region: Locust
- Subdivision: Whispering Hills
HOA & financial
HOA
- Has HOA: Yes
- HOA fee: $340 annually
- Association name: Braesael Management LLC
- Association phone: 704-847-3507
Other
Other facts
- Listing terms: Cash,Conventional,FHA,USDA Loan,VA Loan
- Road surface type: Concrete, Paved
Price history
| Date | Event | Price |
|---|---|---|
| 5/13/2024 | Sold | $359,999-1.4%$173/sqft |
Source: | ||
| 4/14/2024 | Pending sale | $364,999$176/sqft |
Source: | ||
| 4/3/2024 | Price change | $364,999-2.7%$176/sqft |
Source: | ||
| 3/20/2024 | Price change | $374,999-1.3%$181/sqft |
Source: | ||
| 3/7/2024 | Price change | $379,999-1.3%$183/sqft |
Source: | ||
Public tax history
| Year | Property taxes | Tax assessment |
|---|---|---|
| 2024 | $2,662 | $244,259 |
| 2023 | $2,662 -3.5% | $244,259 |
| 2022 | $2,758 | $244,259 |
Find assessor info on the county website
Neighborhood: 28097
Nearby schools
GreatSchools rating
- 9/10Locust Elementary SchoolGrades: K-5Distance: 2.2 mi
- 6/10West Stanly Middle SchoolGrades: 6-8Distance: 2.8 mi
- 5/10West Stanly High SchoolGrades: 9-12Distance: 4.9 mi
Schools provided by the listing agent
- Elementary: Locust
- Middle: West Stanly
- High: West Stanly
Source: Canopy MLS as distributed by MLS GRID. This data may not be complete. We recommend contacting the local school district to confirm school assignments for this home.
Get a cash offer in 3 minutes
Find out how much your home could sell for in as little as 3 minutes with a no-obligation cash offer.
Estimated market value
$370,000
Get a cash offer in 3 minutes
Find out how much your home could sell for in as little as 3 minutes with a no-obligation cash offer.
Estimated market value
$370,000
