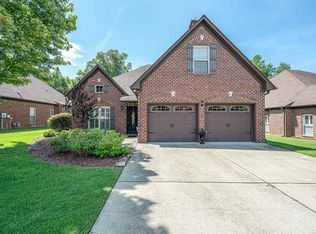Sold for $355,000
$355,000
419 Ballantrae Rd, Pelham, AL 35124
4beds
1,983sqft
Single Family Residence
Built in 2007
8,712 Square Feet Lot
$356,700 Zestimate®
$179/sqft
$2,081 Estimated rent
Home value
$356,700
$292,000 - $432,000
$2,081/mo
Zestimate® history
Loading...
Owner options
Explore your selling options
What's special
Welcome home to the highly sought after Ballantrae community. This beautifully maintained 4 bedroom, 2 bath brick home offers a perfect blend of comfort, style, and functionality. Step inside to find an inviting open floor plan with soaring vaulted ceilings, gorgeous hardwoods, and a spacious living room featuring a cozy gas fireplace. The heart of the home is the kitchen with granite countertops, white cabinetry, stainless appliances, nice dining area, and easy access to the covered back patio. The master bedroom on the main level is a true retreat, featuring a tray ceiling, large bath with dual vanities, soaking tub, separate shower and generous closet space. 2 additional bedrooms on the main provide flexibility for family or office needs. Upstairs you’ll find the 4th bedroom ideal as a guest suite, media room or playroom. The fenced backyard can be enjoyed year-round and the patio is the perfect spot to watch games. The community pool is walking distance & great for Alabama summers!
Zillow last checked: 8 hours ago
Listing updated: July 23, 2025 at 06:24pm
Listed by:
Penny Miller 205-365-5419,
RE/MAX Advantage
Bought with:
Danielle Wade
ARC Realty - Homewood
Source: GALMLS,MLS#: 21420131
Facts & features
Interior
Bedrooms & bathrooms
- Bedrooms: 4
- Bathrooms: 2
- Full bathrooms: 2
Primary bedroom
- Level: First
Bedroom 1
- Level: First
Bedroom 2
- Level: First
Bedroom 3
- Level: Second
Primary bathroom
- Level: First
Bathroom 1
- Level: First
Kitchen
- Features: Stone Counters, Breakfast Bar, Eat-in Kitchen, Pantry
- Level: First
Living room
- Level: First
Basement
- Area: 0
Heating
- Central, Natural Gas
Cooling
- Central Air, Electric, Ceiling Fan(s)
Appliances
- Included: ENERGY STAR Qualified Appliances, Dishwasher, Gas Oven, Refrigerator, Stove-Gas, Gas Water Heater
- Laundry: Electric Dryer Hookup, Washer Hookup, Main Level, Laundry Room, Laundry (ROOM), Yes
Features
- Recessed Lighting, Split Bedroom, High Ceilings, Cathedral/Vaulted, Crown Molding, Smooth Ceilings, Tray Ceiling(s), Linen Closet, Separate Shower, Double Vanity, Split Bedrooms, Tub/Shower Combo, Walk-In Closet(s)
- Flooring: Carpet, Hardwood, Tile, Vinyl
- Windows: Double Pane Windows
- Attic: Other,Yes
- Number of fireplaces: 1
- Fireplace features: Stone, Ventless, Living Room, Gas
Interior area
- Total interior livable area: 1,983 sqft
- Finished area above ground: 1,983
- Finished area below ground: 0
Property
Parking
- Total spaces: 2
- Parking features: Attached, Driveway, Garage Faces Front
- Attached garage spaces: 2
- Has uncovered spaces: Yes
Features
- Levels: One
- Stories: 1
- Patio & porch: Covered, Patio, Open (DECK), Deck
- Pool features: In Ground, Fenced, Community
- Has spa: Yes
- Spa features: Bath
- Fencing: Fenced
- Has view: Yes
- View description: None
- Waterfront features: No
Lot
- Size: 8,712 sqft
- Features: Subdivision
Details
- Parcel number: 148274003016.000
- Special conditions: N/A
Construction
Type & style
- Home type: SingleFamily
- Property subtype: Single Family Residence
Materials
- Brick
- Foundation: Slab
Condition
- Year built: 2007
Utilities & green energy
- Water: Public
- Utilities for property: Sewer Connected, Underground Utilities
Green energy
- Energy efficient items: Ridge Vent
Community & neighborhood
Community
- Community features: Bike Trails, Clubhouse, Golf, Golf Access, Golf Cart Path, Park, Playground, Street Lights, Walking Paths
Location
- Region: Pelham
- Subdivision: Ballantrae Braemar
HOA & financial
HOA
- Has HOA: Yes
- HOA fee: $870 annually
- Amenities included: Management, Recreation Facilities
- Services included: Maintenance Grounds
Other
Other facts
- Price range: $355K - $355K
Price history
| Date | Event | Price |
|---|---|---|
| 7/21/2025 | Sold | $355,000-2.7%$179/sqft |
Source: | ||
| 7/11/2025 | Pending sale | $365,000$184/sqft |
Source: | ||
| 5/29/2025 | Listed for sale | $365,000+19.7%$184/sqft |
Source: | ||
| 6/18/2021 | Sold | $305,000+1.7%$154/sqft |
Source: | ||
| 5/21/2021 | Contingent | $299,900$151/sqft |
Source: | ||
Public tax history
| Year | Property taxes | Tax assessment |
|---|---|---|
| 2025 | $1,758 +3.6% | $31,020 +3.5% |
| 2024 | $1,698 +0.4% | $29,980 +0.4% |
| 2023 | $1,691 +15.6% | $29,860 +15.2% |
Find assessor info on the county website
Neighborhood: 35124
Nearby schools
GreatSchools rating
- 5/10Pelham RidgeGrades: PK-5Distance: 3.2 mi
- 6/10Pelham Park Middle SchoolGrades: 6-8Distance: 5.4 mi
- 7/10Pelham High SchoolGrades: 9-12Distance: 6.2 mi
Schools provided by the listing agent
- Elementary: Pelham Ridge
- Middle: Pelham Park
- High: Pelham
Source: GALMLS. This data may not be complete. We recommend contacting the local school district to confirm school assignments for this home.
Get a cash offer in 3 minutes
Find out how much your home could sell for in as little as 3 minutes with a no-obligation cash offer.
Estimated market value$356,700
Get a cash offer in 3 minutes
Find out how much your home could sell for in as little as 3 minutes with a no-obligation cash offer.
Estimated market value
$356,700
