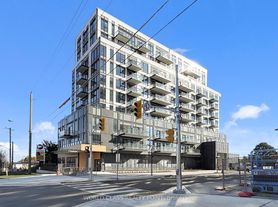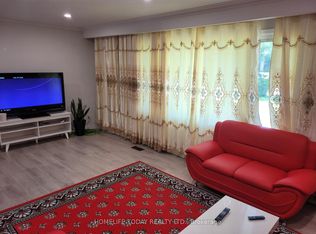Fabulous House On A Fantastic 70 x 113 FT. Lot, Spacious Open Concept Detached Home With A 2ndFloor Addition, The Open Concept Main Floor Kitchen & Island Offers Full Height Cabinets,Stainless Appliances & Quartz Countertops & Gas Stove. Bright Living & Dining Rooms Are Warm &Inviting With Hardwood Floors & 2 Bedrooms Plus A Laundry Room And A 4 Piece Bathroom ,The Whole 2nd Floor Addition Features A Sun Splashed Prime Bedroom Complimented With A Walk-In Closet & A Ensuite Renovated 5 Piece Bathroom With Large Windows Overlooking The Backyard &The Front Of The Property. The Fully Fenced Backyard Oasis Is Very Private With A Large 20 20Ft Deck, Natural Gas Hookups For BBQ & Fire Table, A Storage Shed, Training/Workout Area,Gazebo, Nestled In A Family Oriented Community With Awesome Neighbors & Bustling With Kids At the End Of A Child Friendly Cul-de-sac, Steps To Schools, Shopping,Ravines, The Lake, Go Train And Easy Access To Downtown Via The 401, And Just A 30 Minute GO Train Ride To Union Station For Work The Unit is Fully Furnished and Rental Price Includes All Utilities and Internet
House for rent
C$3,600/mo
419 Brownfield Gdns, Toronto, ON M1C 2Y6
3beds
Price may not include required fees and charges.
Singlefamily
Available now
Air conditioner, wall unit
In unit laundry
1 Parking space parking
Propane, radiant
What's special
- 25 days |
- -- |
- -- |
Travel times
Looking to buy when your lease ends?
Consider a first-time homebuyer savings account designed to grow your down payment with up to a 6% match & a competitive APY.
Facts & features
Interior
Bedrooms & bathrooms
- Bedrooms: 3
- Bathrooms: 2
- Full bathrooms: 2
Heating
- Propane, Radiant
Cooling
- Air Conditioner, Wall Unit
Appliances
- Included: Dryer, Washer
- Laundry: In Unit, Laundry Room
Features
- Has basement: Yes
- Furnished: Yes
Property
Parking
- Total spaces: 1
- Details: Contact manager
Features
- Exterior features: Contact manager
Details
- Parcel number: 062120264
Construction
Type & style
- Home type: SingleFamily
- Architectural style: Bungalow
- Property subtype: SingleFamily
Utilities & green energy
- Utilities for property: Cable, Internet, Water
Community & HOA
Location
- Region: Toronto
Financial & listing details
- Lease term: Contact For Details
Price history
Price history is unavailable.

