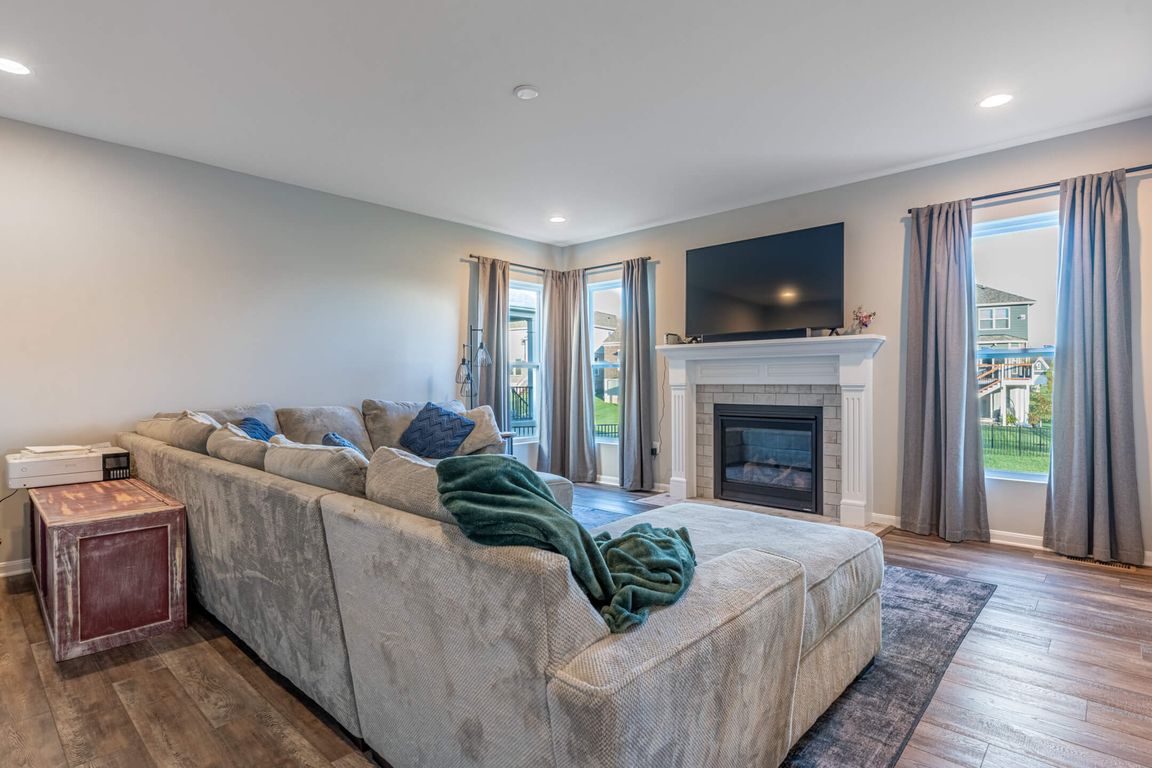
For sale
$559,900
4beds
3,028sqft
419 Carleton Dr, Dayton, OH 45440
4beds
3,028sqft
Single family residence
Built in 2024
0.29 Acres
2 Attached garage spaces
$185 price/sqft
$1,000 annually HOA fee
What's special
Impressive islandVersatile bonus roomSophisticated upgradesStylish tile backsplashGenerously sized bedroomsStainless steel appliancesGranite countertops
This meticulously maintained, one-year-old home is filled with sophisticated upgrades and is ready for its new owners. The spacious main level, featuring modern LVP flooring, flows effortlessly into a chef-inspired kitchen. Here, culinary enthusiasts will enjoy the suite of stainless steel appliances, which includes a double oven/microwave combo, a gas range ...
- 1 day |
- 217 |
- 14 |
Source: DABR MLS,MLS#: 946437 Originating MLS: Dayton Area Board of REALTORS
Originating MLS: Dayton Area Board of REALTORS
Travel times
Living Room
Kitchen
Dining Room
Zillow last checked: 7 hours ago
Listing updated: 18 hours ago
Listed by:
Jim King (937)436-2700,
Irongate Inc.
Source: DABR MLS,MLS#: 946437 Originating MLS: Dayton Area Board of REALTORS
Originating MLS: Dayton Area Board of REALTORS
Facts & features
Interior
Bedrooms & bathrooms
- Bedrooms: 4
- Bathrooms: 3
- Full bathrooms: 2
- 1/2 bathrooms: 1
- Main level bathrooms: 1
Primary bedroom
- Level: Second
- Dimensions: 17 x 16
Bedroom
- Level: Second
- Dimensions: 14 x 12
Bedroom
- Level: Second
- Dimensions: 14 x 11
Bedroom
- Level: Second
- Dimensions: 13 x 12
Bonus room
- Level: Second
- Dimensions: 19 x 14
Dining room
- Level: Main
- Dimensions: 13 x 12
Family room
- Level: Main
- Dimensions: 17 x 19
Kitchen
- Level: Main
- Dimensions: 14 x 12
Kitchen
- Features: Eat-in Kitchen
- Level: Main
- Dimensions: 14 x 8
Laundry
- Level: Main
- Dimensions: 6 x 10
Mud room
- Level: Main
- Dimensions: 6 x 8
Heating
- Forced Air, Natural Gas
Cooling
- Central Air
Appliances
- Included: Built-In Oven, Cooktop, Dishwasher, Disposal, Microwave, Refrigerator, Water Softener, Gas Water Heater
Features
- Ceiling Fan(s), Granite Counters, High Speed Internet, Kitchen Island, Kitchen/Family Room Combo, Pantry, Walk-In Closet(s)
- Windows: Bay Window(s), Double Pane Windows, Insulated Windows, Vinyl
- Basement: Full,Unfinished
- Has fireplace: Yes
- Fireplace features: Gas
Interior area
- Total structure area: 3,028
- Total interior livable area: 3,028 sqft
Video & virtual tour
Property
Parking
- Total spaces: 2
- Parking features: Attached, Garage, Two Car Garage, Garage Door Opener
- Attached garage spaces: 2
Features
- Levels: Two
- Stories: 2
- Exterior features: Fence
Lot
- Size: 0.29 Acres
Details
- Parcel number: L32000100140037500
- Zoning: Residential
- Zoning description: Residential
Construction
Type & style
- Home type: SingleFamily
- Architectural style: Traditional
- Property subtype: Single Family Residence
Materials
- Brick, Fiber Cement
Condition
- Year built: 2024
Utilities & green energy
- Water: Public
- Utilities for property: Natural Gas Available, Sewer Available, Water Available, Cable Available
Community & HOA
Community
- Features: Trails/Paths
- Security: Smoke Detector(s)
- Subdivision: Bellasera Sec 5
HOA
- Has HOA: Yes
- Services included: Association Management, Playground
- HOA fee: $1,000 annually
- HOA name: Stonegate Property Mgmt
- HOA phone: 513-528-3990
Location
- Region: Dayton
Financial & listing details
- Price per square foot: $185/sqft
- Tax assessed value: $45,230
- Annual tax amount: $896
- Date on market: 10/24/2025
- Date available: 10/24/2025
- Listing terms: Conventional,FHA,VA Loan