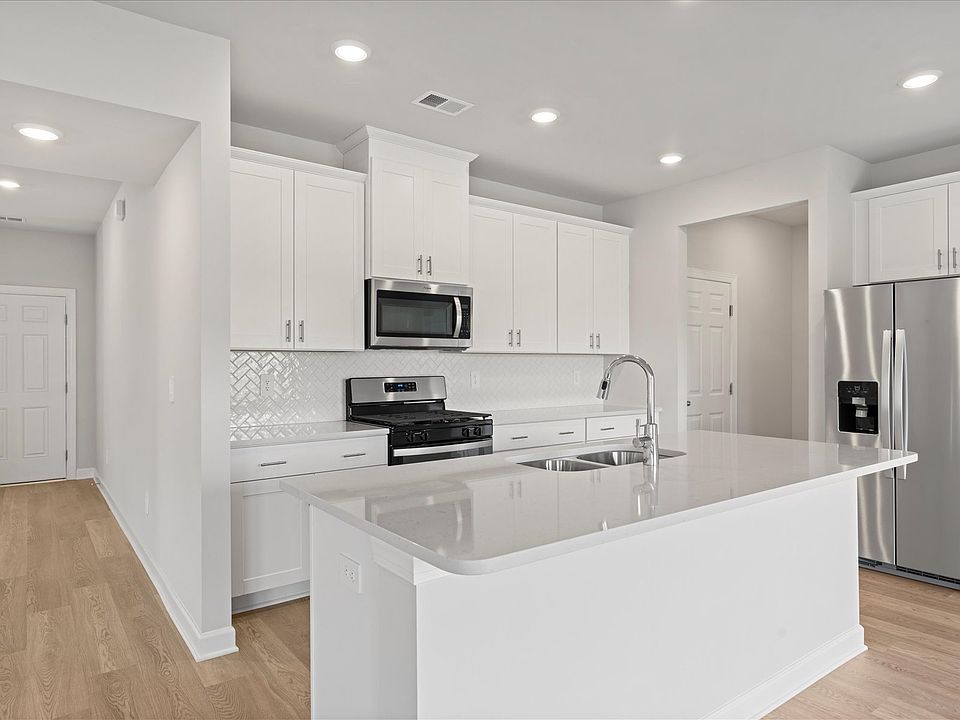Brand new, energy-efficient home available by Nov 2025! Outfit the Dakota's main-level flex space as a home office and skip your commute. In the kitchen, the island overlooks the open living space. Upstairs, the loft separates the secondary bedrooms from the primary suite. Welcome to Shiloh Valley, a thoughtfully designed community featuring six energy-efficient floorplans nestled in the heart of Greenville County. Conveniently located near I-85 and SC-153, this upcoming community offers easy access to downtown Greenville, as well as a variety of shopping and dining options.
New construction
$342,580
419 Creeping Jenny Dr, Piedmont, SC 29673
4beds
2,479sqft
Single Family Residence
Built in 2025
-- sqft lot
$342,500 Zestimate®
$138/sqft
$-- HOA
What's special
Open living spaceMain-level flex spacePrimary suite
- 16 days |
- 63 |
- 7 |
Zillow last checked: 8 hours ago
Listing updated: October 14, 2025 at 08:13am
Listed by:
Kelly Jo Hard 864-659-3220,
MTH SC Realty, LLC
Source: WUMLS,MLS#: 20293554 Originating MLS: Western Upstate Association of Realtors
Originating MLS: Western Upstate Association of Realtors
Travel times
Schedule tour
Select your preferred tour type — either in-person or real-time video tour — then discuss available options with the builder representative you're connected with.
Facts & features
Interior
Bedrooms & bathrooms
- Bedrooms: 4
- Bathrooms: 3
- Full bathrooms: 2
- 1/2 bathrooms: 1
Rooms
- Room types: Laundry, Loft, Office
Primary bedroom
- Level: Upper
- Dimensions: 13x16
Bedroom 2
- Level: Upper
- Dimensions: 10x11
Bedroom 3
- Level: Upper
- Dimensions: 10x11
Bedroom 4
- Level: Upper
- Dimensions: 10x12
Great room
- Level: Main
Heating
- Central, Electric, Forced Air
Cooling
- Central Air, Electric
Appliances
- Included: Dishwasher, Disposal, Gas Oven, Gas Range, Microwave
- Laundry: Electric Dryer Hookup
Features
- Dual Sinks, Fireplace, High Ceilings, Bath in Primary Bedroom, Pull Down Attic Stairs, Smooth Ceilings, Shower Only, Upper Level Primary, Walk-In Closet(s), Loft
- Flooring: Carpet, Ceramic Tile, Vinyl
- Basement: Garage Access,None
- Has fireplace: Yes
- Fireplace features: Gas Log
Interior area
- Total structure area: 2,479
- Total interior livable area: 2,479 sqft
Property
Parking
- Total spaces: 2
- Parking features: Attached, Garage, Basement
- Attached garage spaces: 2
Features
- Levels: Two
- Stories: 2
- Patio & porch: Patio
- Exterior features: Patio
Lot
- Features: Level, Not In Subdivision, Outside City Limits
Details
- Parcel number: 2410001017
Construction
Type & style
- Home type: SingleFamily
- Architectural style: Craftsman,Other,See Remarks
- Property subtype: Single Family Residence
Materials
- Vinyl Siding
- Foundation: Slab
- Roof: Architectural,Shingle
Condition
- Under Construction
- New construction: Yes
- Year built: 2025
Details
- Builder name: Meritage Homes
Utilities & green energy
- Sewer: Public Sewer
- Water: Public
Community & HOA
Community
- Features: Common Grounds/Area, Playground, Sidewalks
- Subdivision: Shiloh Valley
HOA
- Has HOA: Yes
- Services included: Common Areas, Street Lights
Location
- Region: Piedmont
Financial & listing details
- Price per square foot: $138/sqft
- Date on market: 10/9/2025
- Cumulative days on market: 17 days
- Listing agreement: Exclusive Right To Sell
About the community
Pool
Welcome to Shiloh Valley, a thoughtfully designed community featuring six energy-efficient floorplans nestled in the heart of Greenville County. Conveniently located near I-85 and SC-153, this upcoming community offers easy access to downtown Greenville, as well as a variety of shopping and dining options.
Source: Meritage Homes

