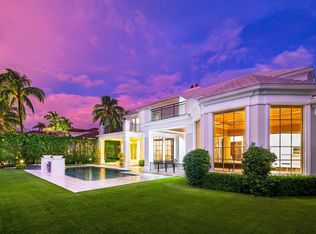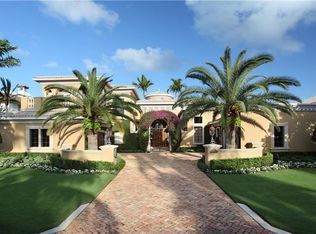INCREDIBLE VALUE $3,995,000 AS IS OR $4,395,000 FURNISHED. Featuring gorgeous architectural details and Old World workmanship with the highest-quality material and fine finishes, this classic Mediterranean-style home in Royal Palm Yacht & Country Cl. INCREDIBLE VALUE. $3,995,000 AS IS OR $4,395,000 FURNISHED. Featuring gorgeous architectural details and Old World craftsmanship with select materials and fine finishes, this classic Mediterranean-style home is located in the prestigious Royal Palm Yacht & Country Club. Its many outstanding features include a spectacular two-story entry rotunda with Corinthian columns, a hand-painted fresco, wrought iron embellishments, marble floor and stained-glass doors and windows; elegant living and dining rooms; well-designed master suite; paneled mini-suite, with an office, bar, safe room, bathroom and private terrace; and the family room and breakfast rotunda adjacent to the state-of-the-art kitchen. The gardens of the house are lovely, with more than 1,000 feet of patio and decks accented with lattice covered with cascades of bougainvillea. The over-sized pool features sun shelves, spa and a waterfall. Designed for an elegant lifestyle, this property offers the utmost for gracious entertaining. Built by Albanese Homes and decorated by Diane Fox designs, this 8,883-total-square-foot custom home has six bedrooms, seven bathrooms, a half-bath, 102 feet of deep-water frontage with a dock, heated pool and hot tub, exquisite garden, and 24-hour security, gas generator, impact glass, and poured concrete on 1st & 2nd floors. Brokered And Advertised By: Douglas Elliman Listing Agent: Senada Adzem Bernard
This property is off market, which means it's not currently listed for sale or rent on Zillow. This may be different from what's available on other websites or public sources.

