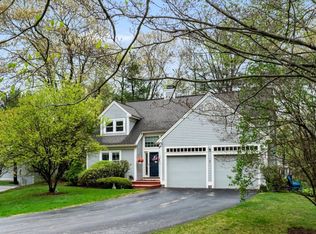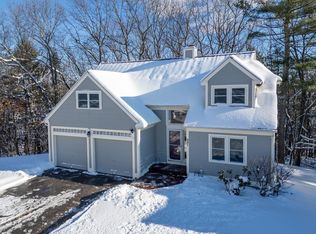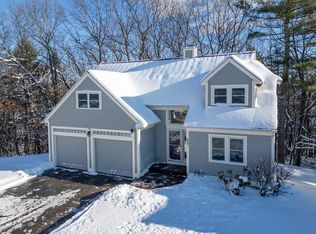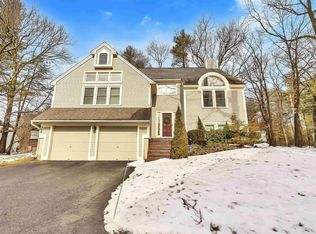Closed
Listed by:
Nancy Dowling,
Foundation Brokerage Group 800-983-1945
Bought with: Redfin Corporation
$481,000
419 Elk Run Road, Hudson, NH 03051
4beds
2,648sqft
Condominium
Built in 1988
-- sqft lot
$496,600 Zestimate®
$182/sqft
$3,831 Estimated rent
Home value
$496,600
$457,000 - $541,000
$3,831/mo
Zestimate® history
Loading...
Owner options
Explore your selling options
What's special
Come fall in love with 419 Elk Run Road! This beautiful Cape-style detached condo is located in The Village at Barrett Hill. With almost 2,700 sq.ft. of living space this home offers plenty of room. On the main floor you will find a beautifully appointed kitchen with granite counters, stainless steel appliances, a breakfast bar and a slider to the back deck. The dining room, living room with wood burning fireplace and a half bath with laundry complete the first floor. On the second, is the primary bedroom en-suite, two generously sized bedrooms and a full guest bath. The walk-out, finished basement features a living room with fireplace, a large bedroom, 3/4 bath and a utility/storage room. Recent updates include; windows, hot water heater and driveway. The association fee covers all exterior maintenance: roof, decks, siding, irrigation, landscaping and snow removal. The community is complete with an in-ground pool, tennis courts and a clubhouse. Close to commuting routes, walking trails, Benson's Park, shopping and so much more! Seller is offering a 1 year home warranty!
Zillow last checked: 8 hours ago
Listing updated: November 08, 2024 at 11:13am
Listed by:
Nancy Dowling,
Foundation Brokerage Group 800-983-1945
Bought with:
Julia E Martinage
Redfin Corporation
Source: PrimeMLS,MLS#: 5015843
Facts & features
Interior
Bedrooms & bathrooms
- Bedrooms: 4
- Bathrooms: 4
- Full bathrooms: 2
- 3/4 bathrooms: 1
- 1/2 bathrooms: 1
Heating
- Natural Gas, Forced Air
Cooling
- Central Air
Appliances
- Included: Dishwasher, Disposal, Dryer, Microwave, Refrigerator, Washer
Features
- Dining Area
- Flooring: Ceramic Tile, Hardwood, Wood
- Basement: Daylight,Finished,Walkout,Interior Access,Interior Entry
Interior area
- Total structure area: 2,744
- Total interior livable area: 2,648 sqft
- Finished area above ground: 1,892
- Finished area below ground: 756
Property
Parking
- Total spaces: 4
- Parking features: Paved, Parking Spaces 4
- Garage spaces: 2
Features
- Levels: Two
- Stories: 2
- Exterior features: Deck
Lot
- Features: Condo Development
Details
- Parcel number: HDSOM168B068L074
- Zoning description: R2
- Other equipment: Radon Mitigation
Construction
Type & style
- Home type: Condo
- Architectural style: Cape
- Property subtype: Condominium
Materials
- Wood Frame, Wood Siding
- Foundation: Poured Concrete
- Roof: Asphalt Shingle
Condition
- New construction: No
- Year built: 1988
Utilities & green energy
- Electric: 100 Amp Service
- Sewer: Public Sewer
- Utilities for property: Cable Available
Community & neighborhood
Security
- Security features: Smoke Detector(s)
Location
- Region: Hudson
- Subdivision: Village at Barrett Hill
HOA & financial
Other financial information
- Additional fee information: Fee: $729
Other
Other facts
- Road surface type: Paved
Price history
| Date | Event | Price |
|---|---|---|
| 11/8/2024 | Sold | $481,000+1.7%$182/sqft |
Source: | ||
| 10/29/2024 | Contingent | $472,900$179/sqft |
Source: | ||
| 9/25/2024 | Listed for sale | $472,900+30.3%$179/sqft |
Source: | ||
| 6/21/2021 | Sold | $363,000-0.5%$137/sqft |
Source: Public Record Report a problem | ||
| 4/20/2021 | Listed for sale | $365,000+32.7%$138/sqft |
Source: | ||
Public tax history
| Year | Property taxes | Tax assessment |
|---|---|---|
| 2024 | $6,037 +4.9% | $367,000 |
| 2023 | $5,755 +8.2% | $367,000 +1.4% |
| 2022 | $5,319 +4.5% | $362,100 +52.1% |
Find assessor info on the county website
Neighborhood: 03051
Nearby schools
GreatSchools rating
- NADr. H. O. Smith Elementary SchoolGrades: K-1Distance: 1.5 mi
- 4/10Hudson Memorial SchoolGrades: 6-8Distance: 1.2 mi
- 1/10Alvirne High SchoolGrades: 9-12Distance: 1.8 mi
Schools provided by the listing agent
- Elementary: Hills Garrison Elem
- Middle: Hudson Memorial School
- High: Alvirne High School
- District: Hudson School District
Source: PrimeMLS. This data may not be complete. We recommend contacting the local school district to confirm school assignments for this home.
Get a cash offer in 3 minutes
Find out how much your home could sell for in as little as 3 minutes with a no-obligation cash offer.
Estimated market value$496,600
Get a cash offer in 3 minutes
Find out how much your home could sell for in as little as 3 minutes with a no-obligation cash offer.
Estimated market value
$496,600



