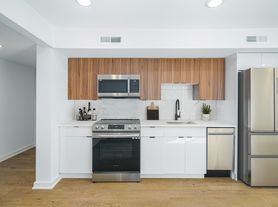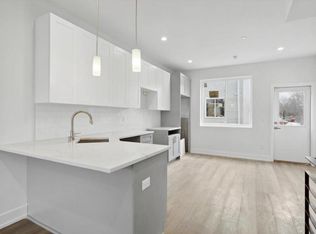Bright and sunny three bedroom, three bathroom, house in South Philly. Updated finishes, recessed & accent lights, and hardwood floors. Kitchen features granite countertops and stainless steel appliances. The second floor has two spacious bedrooms and a hall bathroom with tub and double vanity. The third floor a primary bedroom has large multiple closets and en suite bathroom with double vanity and glass enclosed walk-in shower. The finished basement provides a large additional living space and a full bathroom. This home features two private outdoor spaces, an expansive roof deck with skyline views, and a back patio just off of the kitchen. Central air-conditioning and in unit washer and dryer. Tenant is responsible for all utilities.
Townhouse for rent
$2,800/mo
419 Emily St, Philadelphia, PA 19148
3beds
2,044sqft
Price may not include required fees and charges.
Townhouse
Available now
Cats, dogs OK
Central air, electric
Dryer in unit laundry
None parking
Natural gas, forced air
What's special
Finished basementHardwood floorsDouble vanityGlass enclosed walk-in showerGranite countertopsSpacious bedroomsBack patio
- 2 days |
- -- |
- -- |
Travel times
Looking to buy when your lease ends?
Consider a first-time homebuyer savings account designed to grow your down payment with up to a 6% match & a competitive APY.
Facts & features
Interior
Bedrooms & bathrooms
- Bedrooms: 3
- Bathrooms: 3
- Full bathrooms: 3
Heating
- Natural Gas, Forced Air
Cooling
- Central Air, Electric
Appliances
- Included: Dishwasher
- Laundry: Dryer In Unit, In Unit, Washer In Unit
Features
- Has basement: Yes
Interior area
- Total interior livable area: 2,044 sqft
Video & virtual tour
Property
Parking
- Parking features: Contact manager
- Details: Contact manager
Features
- Exterior features: Contact manager
Details
- Parcel number: 392038200
Construction
Type & style
- Home type: Townhouse
- Property subtype: Townhouse
Condition
- Year built: 2018
Building
Management
- Pets allowed: Yes
Community & HOA
Location
- Region: Philadelphia
Financial & listing details
- Lease term: Contact For Details
Price history
| Date | Event | Price |
|---|---|---|
| 11/10/2025 | Listed for rent | $2,800$1/sqft |
Source: Bright MLS #PAPH2556190 | ||
| 11/8/2025 | Listing removed | $480,000$235/sqft |
Source: | ||
| 10/7/2025 | Price change | $480,000-2%$235/sqft |
Source: | ||
| 8/22/2025 | Price change | $489,9500%$240/sqft |
Source: | ||
| 7/14/2025 | Price change | $490,000-1%$240/sqft |
Source: | ||

